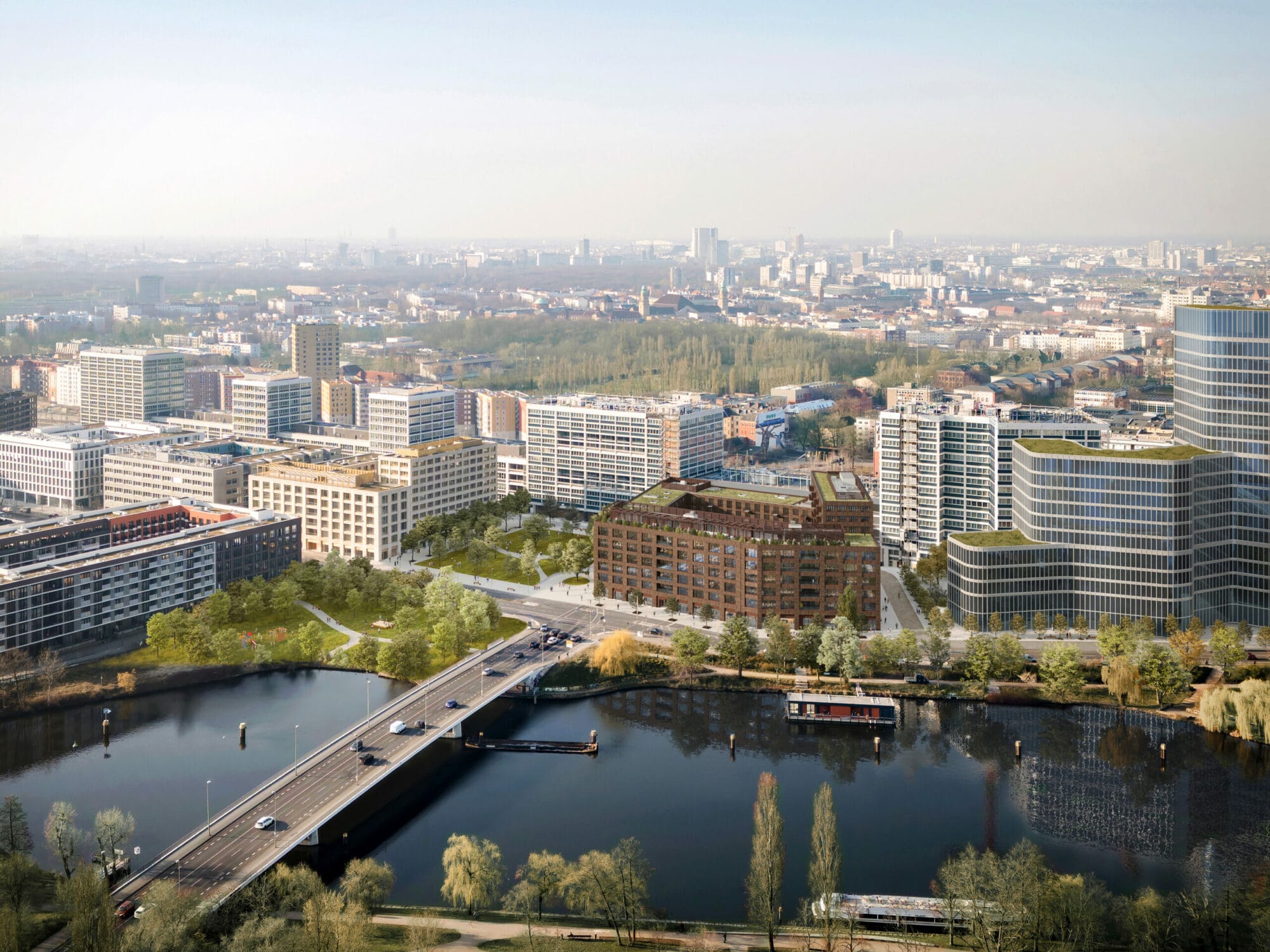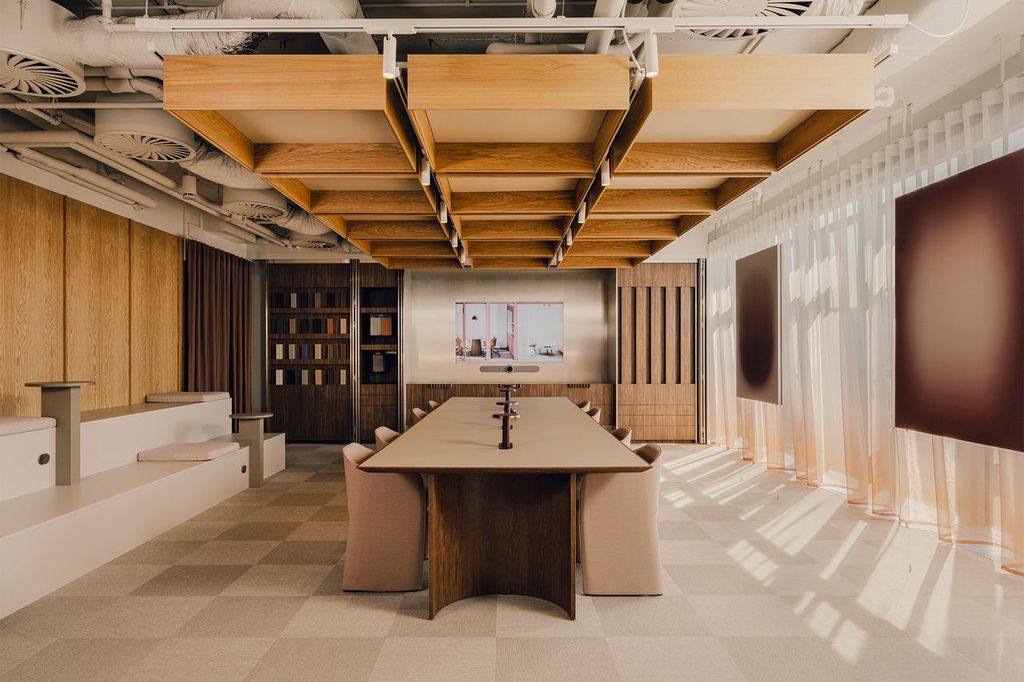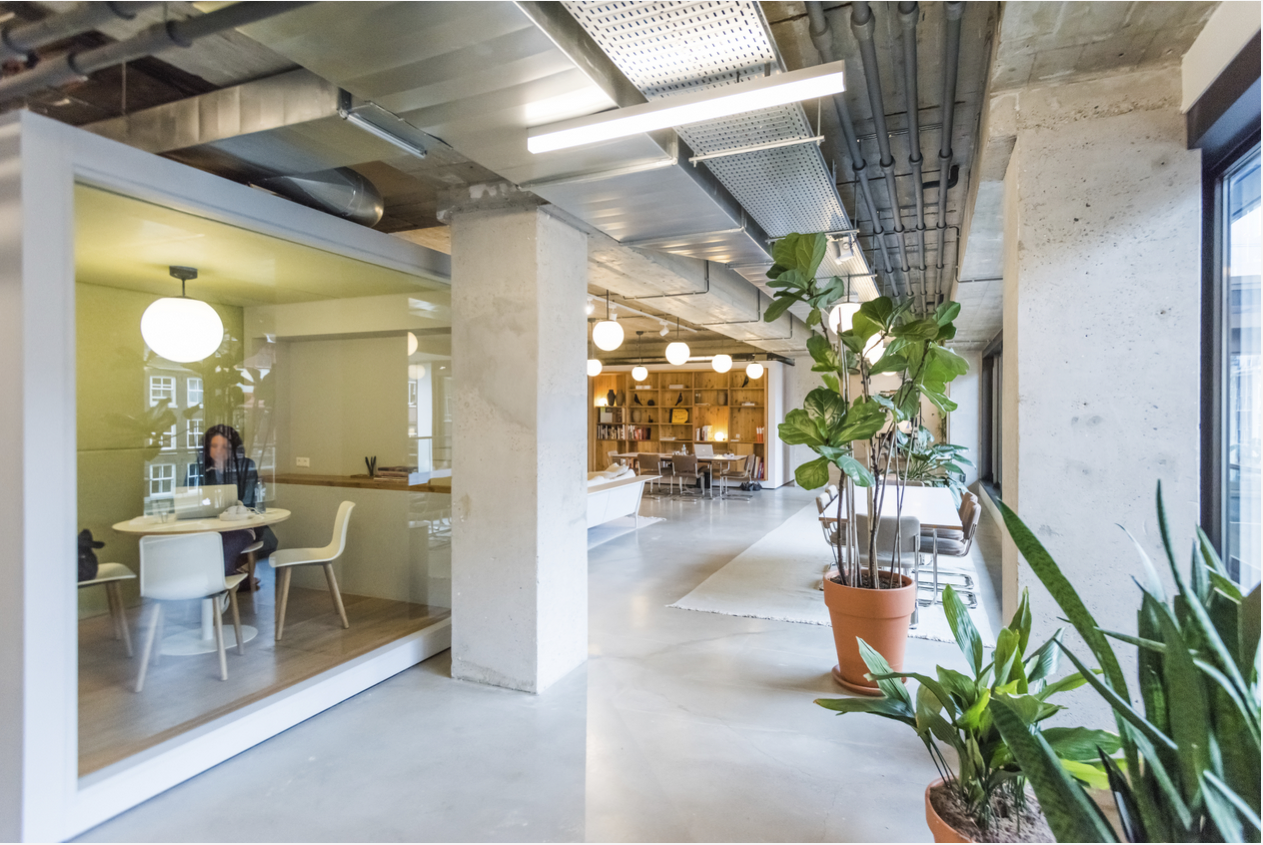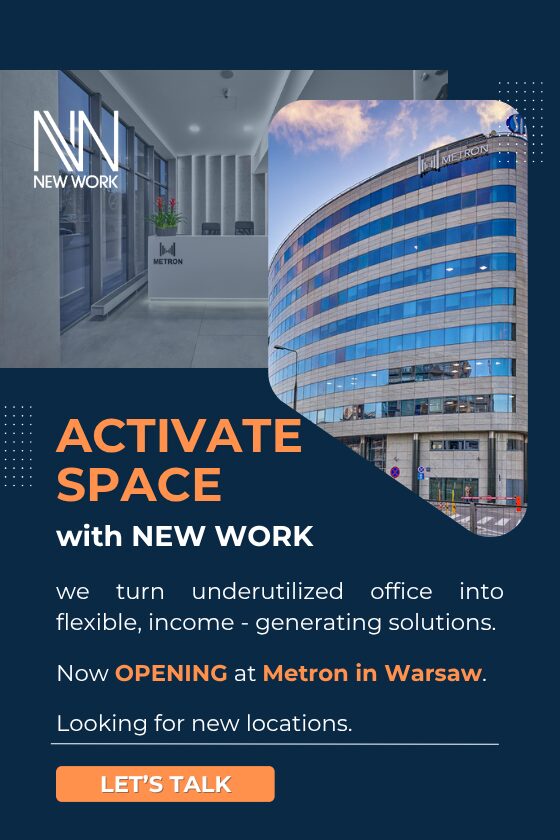AFI Europe Romania has completed the third office building of AFI Park, Bucharest’s newest Class A business park. AFI Park 3 is fully leased to Endava Romania and TELUS International, and the spaces were handed over to its tenants, according to schedule, in order to move in and start operations.
“AFI Park has all the essential advantages as the best option for multinationals when deciding to open a new office or to expand in Romania. With advantages such as superior location, expansion options, the best performed technical specifications and work environment, 24/7 non-stop continuous operations time, the proximity to AFI Palace Cotroceni and to the Politehnica University as an excellent source of future employees for IT&C and BPO companies, AFI Park offers it all,” said David Hay, CEO AFI Europe Romania. “We are continuing the development of the office complex with AFI Park 4&5 (32,000 sqm GLA), building to be delivered in Q4 2015.”
The construction of AFI Park 3 (12,200 sqm GLA) began in June 2013 under the General Construction Company Danya Cebus with a total budget of over €20 million. The construction was finalized on time and within budget. The project is financed with a development loan of €15 million by BCR (Banca Comercială Română), a member of Erste Group. AFI Park 3 has all of its office spaces fully leased. AFI Park 2 is also entirely occupied by Electronic Arts and AFI Park 1 is fully leased to companies such as Microchip, Cameron and Sparkware Technologies. Recently, X Body by Monica Iagar, world champion and double European champion at high jump, was launched in the Ground Floor of AFI Park 2, featuring a new fitness centre based on EMS technology.
AFI Park 1 and AFI Park 2 are the first office buildings in Romania to obtain the LEED Gold Core & Shell Certification. The additional office buildings in AFI Park are in process of being certified as LEED Gold. The first two buildings were recently valued at €28 million and €27.5 million respectively.
In April last year, AFI Europe Romania started the construction of AFI Park 4&5, the 4th phase of the award winning office project, which will be finalized in Q4 2015. AFI Park 4&5 is constructed as one building, offering a floor plate of approximately 3,000 sqm to respond to the needs of large open space for IT&C and BPO companies, offering to its tenants 24/7 non- stop continuous operations time. The building will total 32,000 sqm of Class A leasable area (GLA) spread over 12 floors, served by 2 underground parking levels with 300 spaces. The ground floor will offer retail spaces, designed to provide tenants with services and amenities in addition to the services provided by the shopping mall. The 12th floor will host a coffee shop terrace for the benefit of the future tenants.
AFI Park consists of 5 Class A office buildings, with a total gross leasable area of 70,000 sqm, all buildings are linked to AFI Palace Cotroceni (81,000 sqm GLA). Together, the two projects (151,000 sqm GLA) feature the largest complex of retail and business in Romania and one of the largest in the CEE region.







