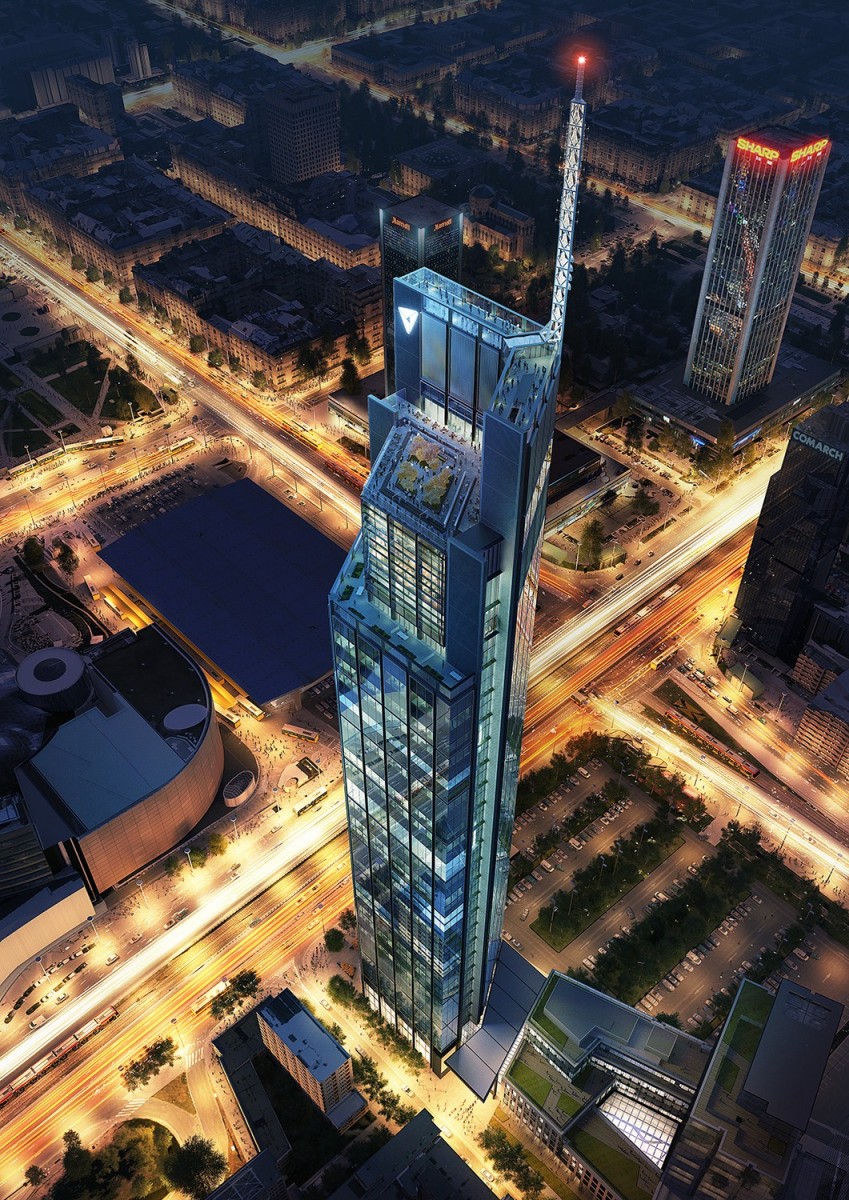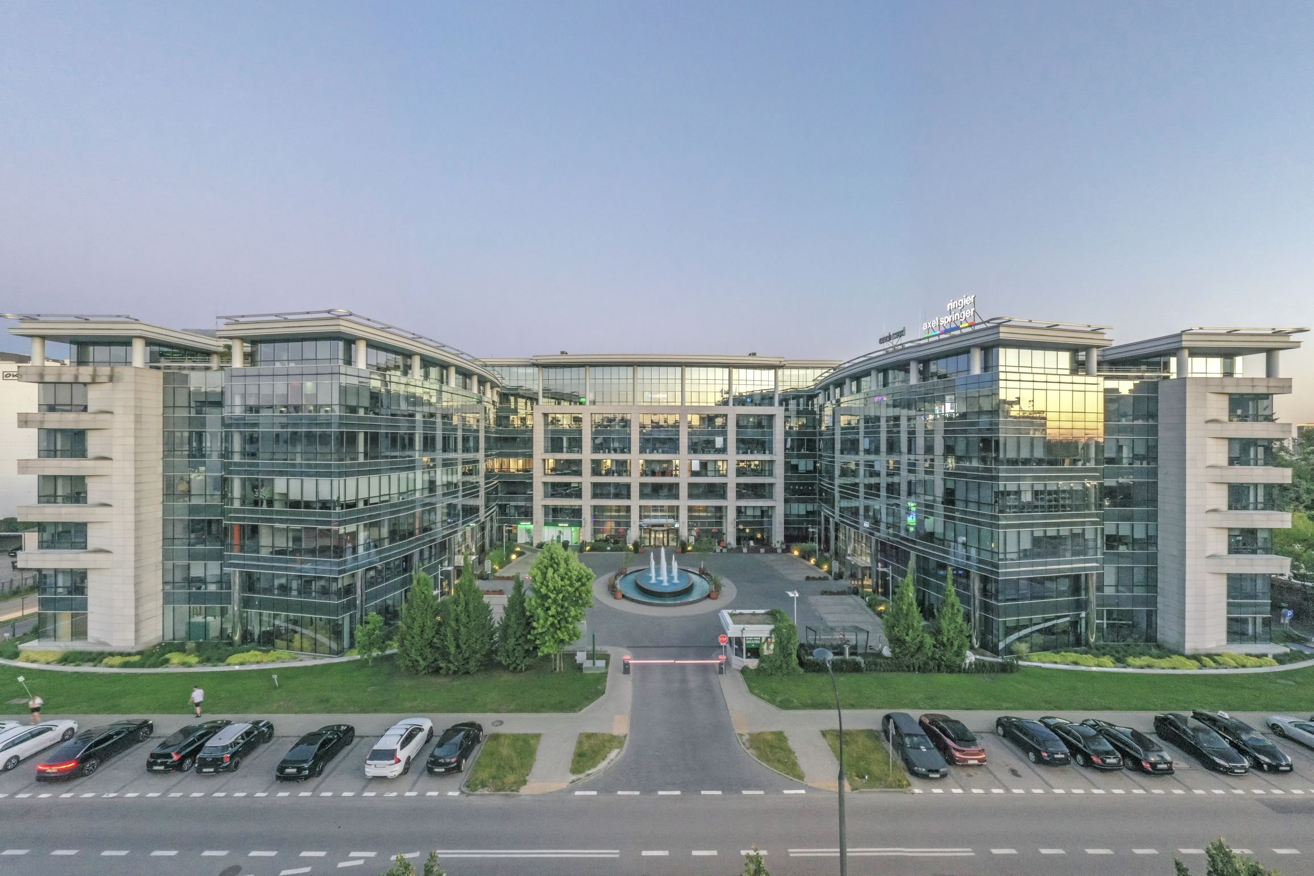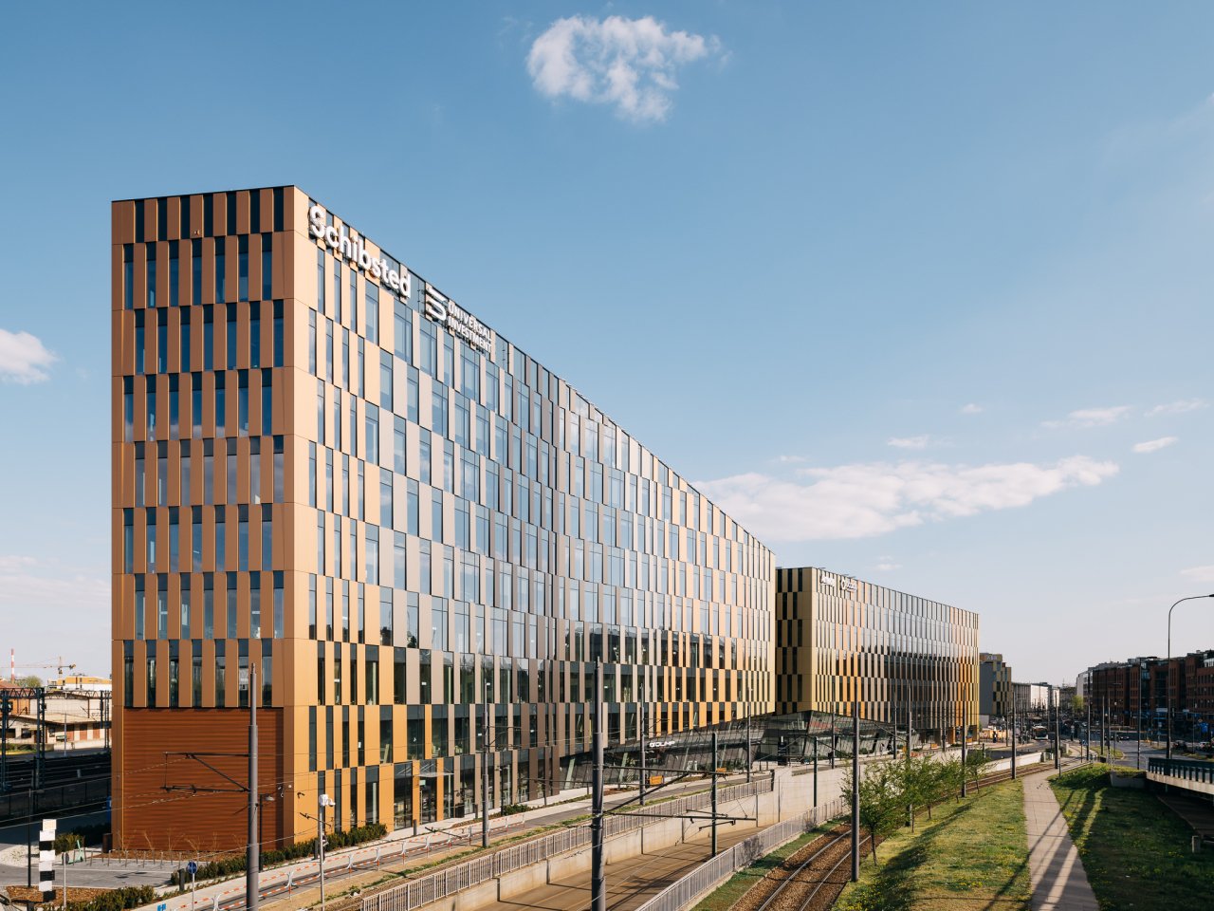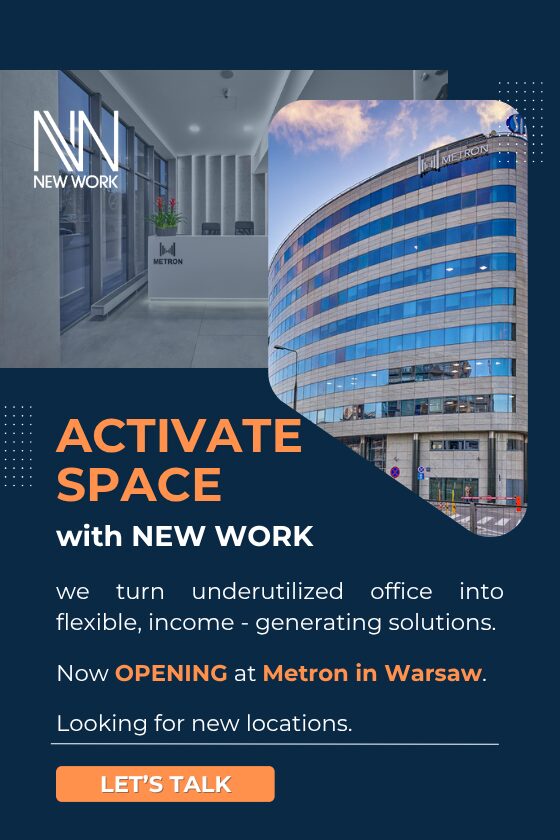Varso, an ambitious new development for business, residents and tourists, is arising in the centre of Warsaw. The stand-out feature of the three-building complex, being developed by HB Reavis, is Varso Tower, designed by international architects Foster + Partners. With its roof at a height of 230 meters, visitors to the skyscraper will be able to enjoy a unique panorama of the capital; one of the highest in Europe. Construction is scheduled for completion at the end of 2020.
“With Varso we are creating a new piece of Warsaw. A combination of international experience will give this current, undeveloped, forgotten-fragment of Warsaw a completely new role – not only a modern business centre, but also a well thought out and easily accessible public space,” commented Stanislav Frnk, CEO of HB Reavis Poland.
“Varso is our flagship project in Europe and a place, which in Warsaw was not yet. Designed for people who take care of their needs during the working day and after hours, open to neighbours and visitors from outside who from the observation deck will see the beauty, history and development of the entire capital. I am convinced that it will go to the hearts of both younger and older, Warsaw and guests of the capital, with time becoming the new XXI century symbol of Warsaw, recognizable around the world,” Stanislav Frnk added.
Varso Tower, designed by Foster + Partners, is a distinctive part of Varso. The slim, 53-story skyscraper with an elegant glass façade, topped with an 80-meter spire, will be the tallest building in Poland, and will accommodate comfortable offices. However, one of its main attractions is the observation deck, located at an altitude of 230 meters. Spectacular views of Warsaw and the surrounding area also await guests at the restaurant situated on the 46th and 47th floors of the building.
“Varso will occupy a special place in Warsaw, bringing to life a large chunk of the city centre. The building, designed by us will not only be a first-class office, but also offer many amenities and attractions for all residents, including a glazed courtyard on the ground floor and a unique observation deck and restaurant at the top. We look forward to the moment in which the building will begin to climb upward,” said Grant Brooker, Managing Partner of the London office Foster + Partners.
Construction work began in December 2016. Commissioning of the total investment is set to take place in 2020.







