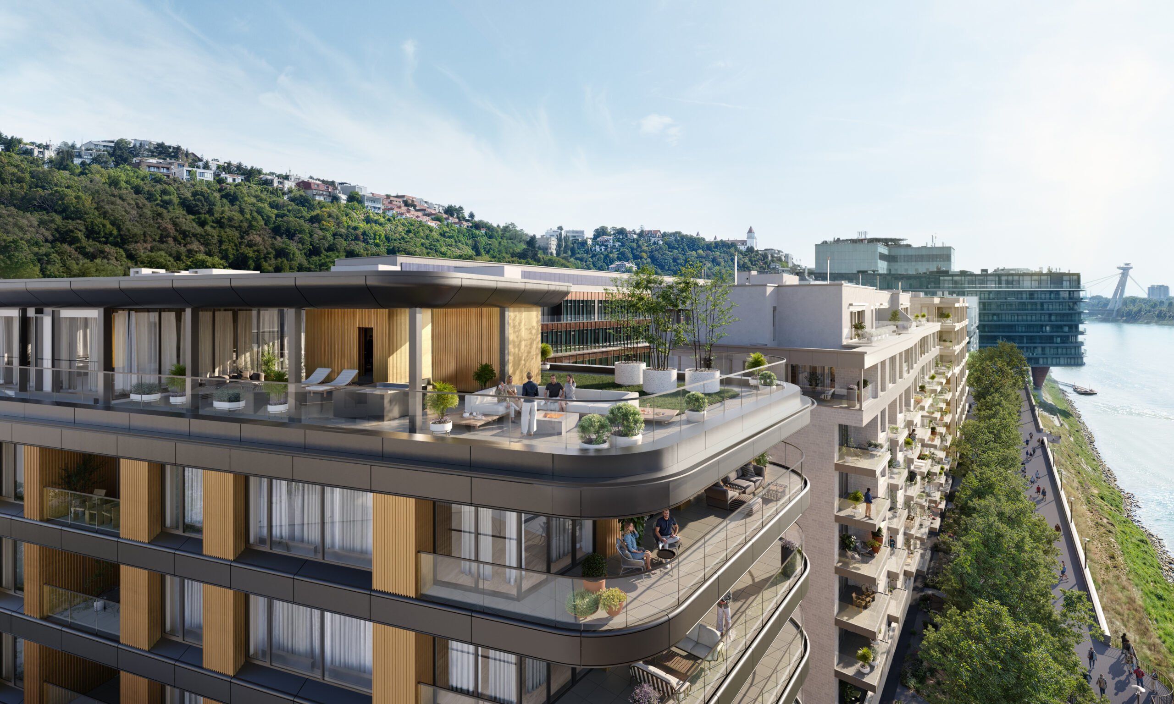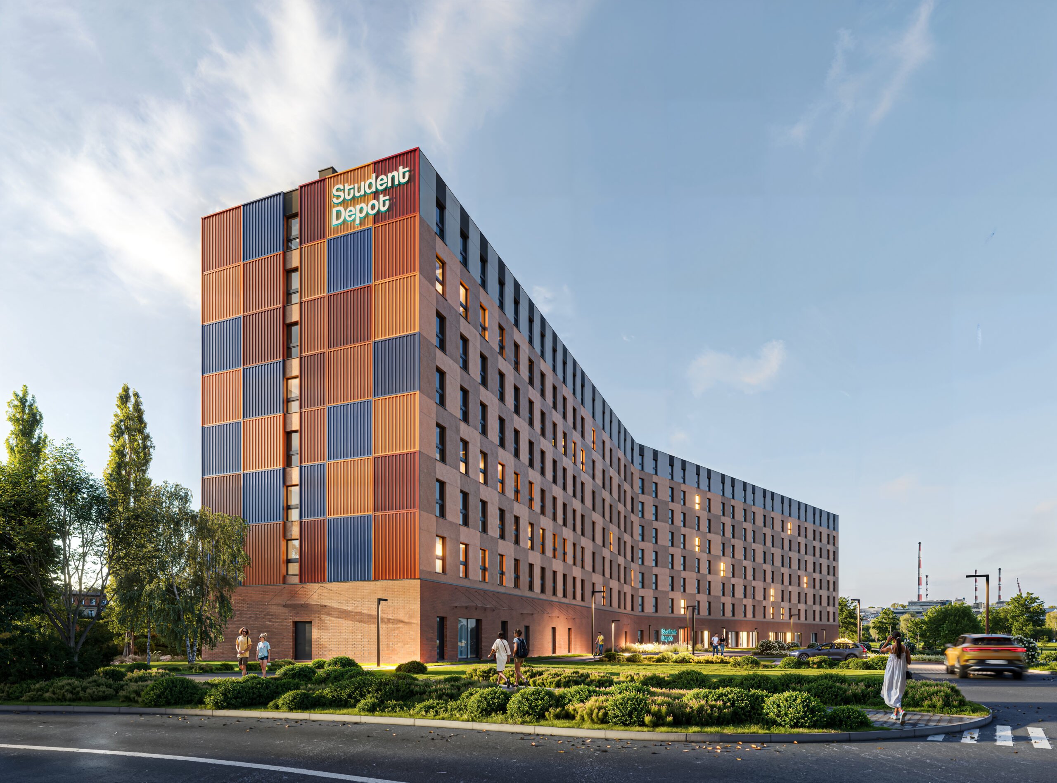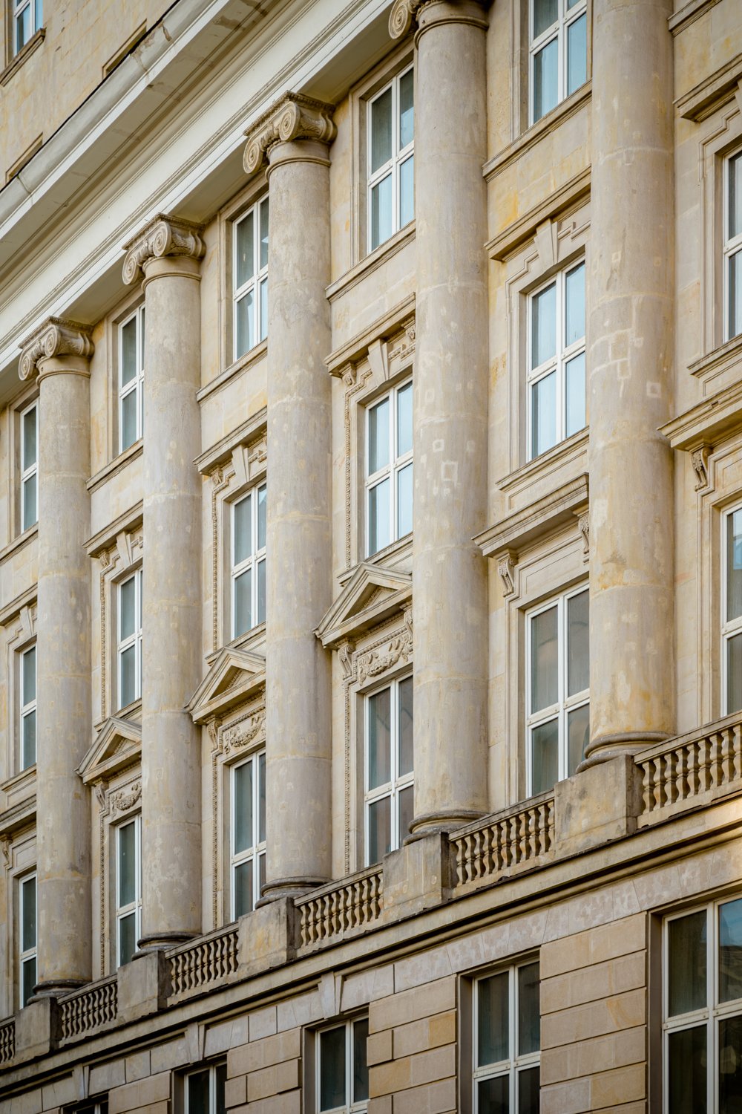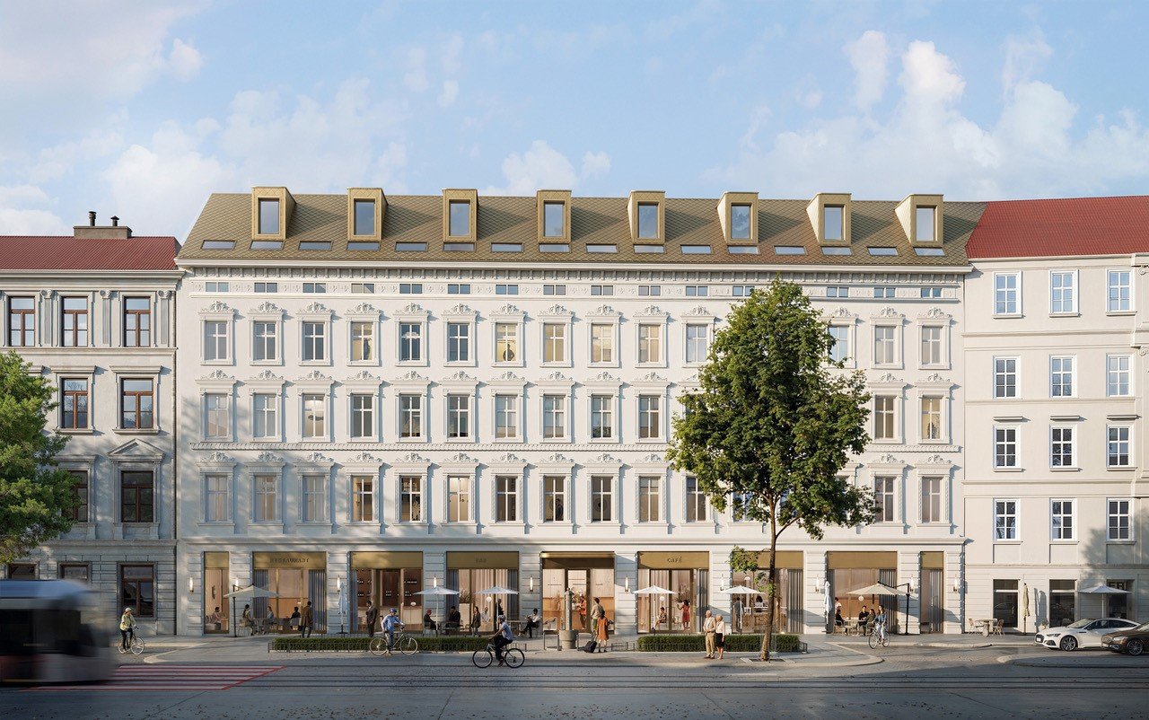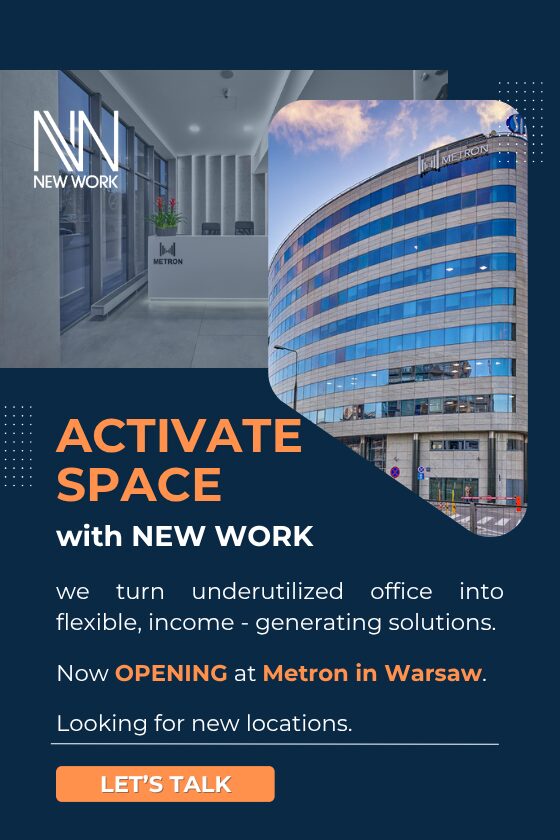The continuation of River Park by JTRE has officially received its building permit. Development of the Danube waterfront is entering a new phase, seamlessly extending the existing River Park complex and offering future residents a unique lifestyle closely connected to the river. The waterfront will feature 153 premium residences providing exceptional views of the Danube, maximum comfort, and the privacy ensured by a minimal number of apartments per floor. Thanks to the combination of the Danube promenade, modern architecture, high-quality greenery, and gastronomy, the next phase of River Park will become synonymous with serenity, comfort, and prestigious urban living at a remarkable address.
“Obtaining a valid building permit for the continuation of River Park is a key milestone not only for us but for the entire Danube waterfront. We are delighted to build on the success of the first phase and once again bring Bratislava’s city centre closer to the river. The new structure, rooted in River Park’s proven concept, will deliver exceptional urban living for those seeking not only a great location for their new home but also peace and privacy. High-quality public spaces and new services will support the positive development of the Danube riverfront and bring new life to the area,” said Pavel Pelikán, Executive Director of JTRE.
In addition to residential units, the project will offer 10,000 sqm of office space, among the most sustainable in Bratislava, distinguished by low energy consumption, smart technologies, and a healthy work environment filled with daylight and fresh air. The promenade will be complemented by 1,500 sqm of attractive retail, designed for shops, services, cafés, and restaurants. A total of 733 underground parking spaces will serve both residents and visitors.
The architectural concept for the River Park extension was prepared by GFI studio, whose goal was to maximise the potential of this exceptional Danube-side location while creating a cohesive urban ensemble with the existing development. The original River Park concept was designed by renowned Dutch architect Erick van Egeraat, whose award-winning works can be found in 18 European countries. His vision was to bring the river closer to the people and create a “city within a city” using the block structure of the historic centre. The expansion will add five buildings to River Park—four residential and one office building.
“The residential offering is highly diverse and meets the expectations of clients seeking permanent living, just like in the original part of River Park—from efficiently designed one-bedroom units to two, three, and four-bedroom cross-ventilated residences, all the way to spacious five-bedroom homes. The area’s character is defined primarily by the Danube and the Pečniansky Forest, which is why the buildings are oriented so that nearly all units enjoy river views,” explained Ján Ťupek of GFI studio.
Once completed, the revitalised riverfront promenade is set to become the main social artery along the Danube – a destination full of leisure opportunities. A system of visual corridors will allow movement throughout the entire River Park while creating attractive nooks with seating and landscaping. The iconic travertine railing by architect Ivan Matušík, symbolically linking history with the new era of the waterfront, will be preserved. Apartment sales and construction are set to begin in 2026.
