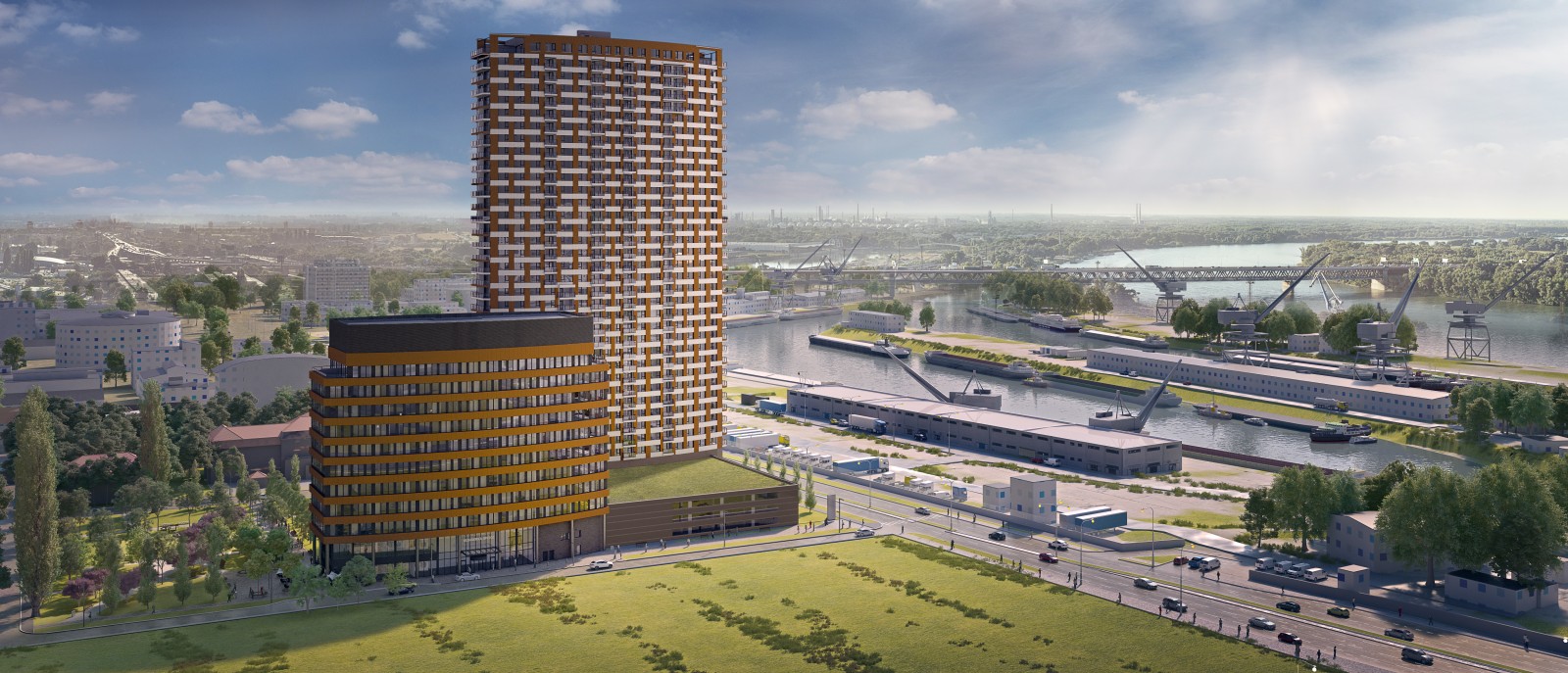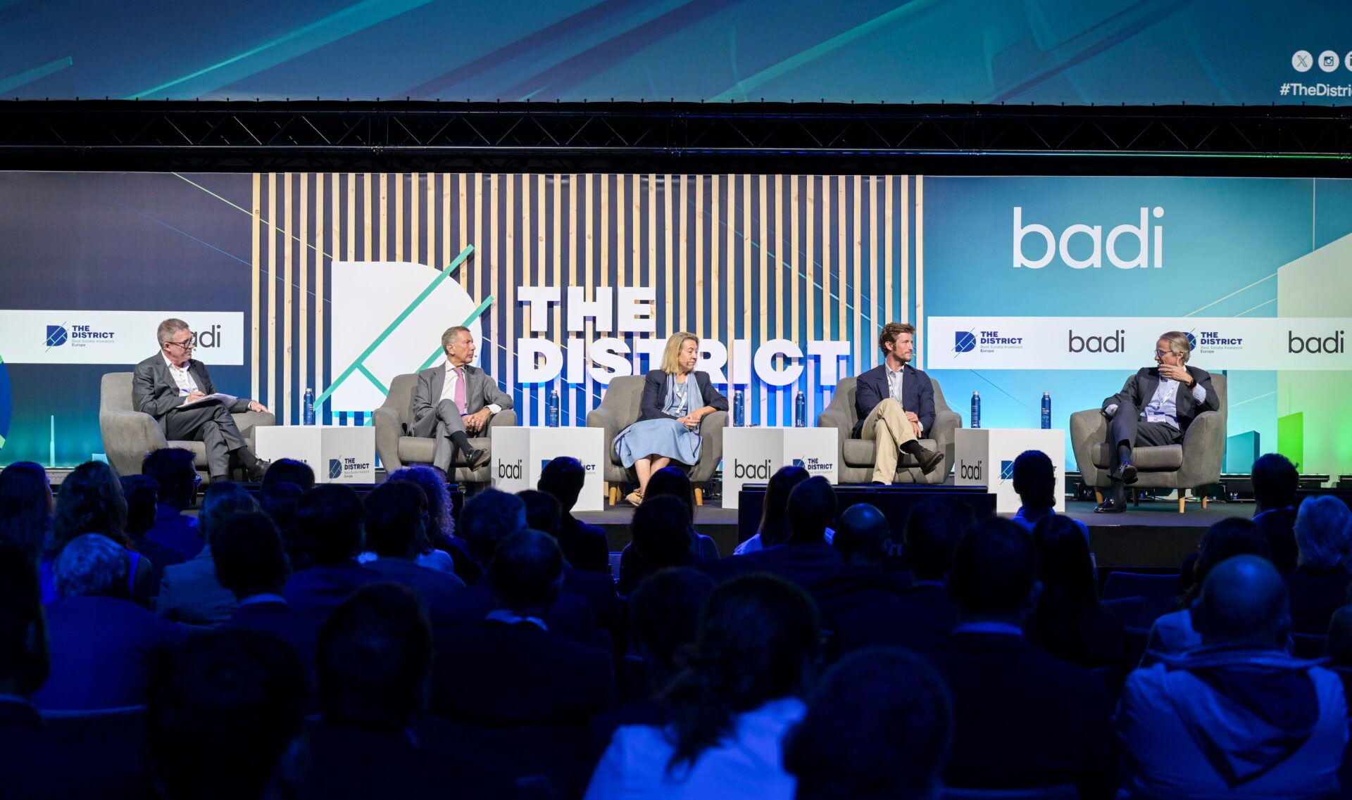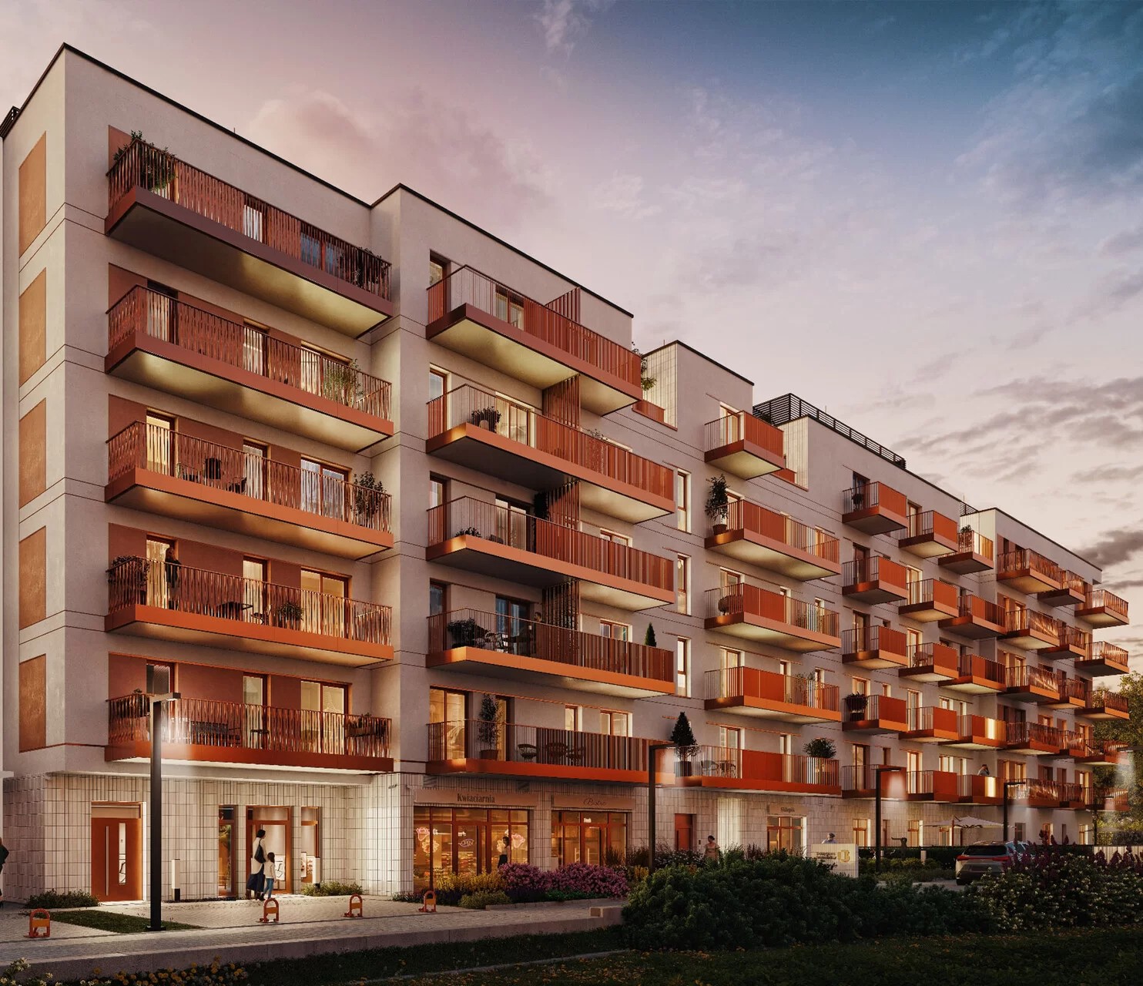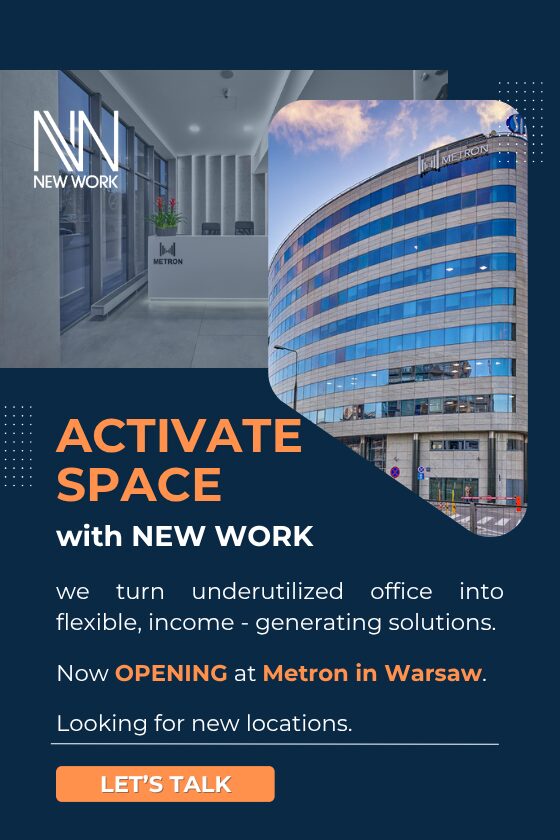The highest residential tower in Bratislava will stand on a former brownfield unused site near the city centre, and emphasise the highest quality design and sophisticated layouts.
KLINGERKA will revitalise this former industrial area on Prístavna Street in Bratislava’s Ružinov district. The project has already been granted a zoning permit and work preparations are currently underway – which in coming months will focus on the area’s thorough cleansing. Since the initial proposals were released, KLINGERKA has undergone major changes – especially the façade that will now clearly reflect the area’s rich history of jute processing. From the outset, project developer JTRE has been wholly committed to the detailed specification of apartment layouts – for which the company draws on its extensive experience with the delivery of residential projects. KLINGERKA has attracted unprecedented interest from buyers with over 65 percent of apartments already sold.
KLINGERKA will complement and add to new developments in this new centre near Bratislava’s historical heart. The planned construction aims to continue the contemporary character of this emerging zone, which began with the construction of riverside EUROVEA and subsequently PANORAMA CITY and SKY PARK.
KLINGERKA has a two-building concept – an apartment tower and an administration building connected with a 580-space car park and a further 100 outdoor spaces. Civic amenities will be focused in the parterres of both buildings. KLINGERKA’s outstanding landmark will be the 35-floor residential tower – the highest not only in Bratislava but in Slovakia too.
A public park will constitute a major part of the area – becoming the heart and central meeting place of the whole zone (as defined by Košická, Mlynské Nivy, Votrubová, and Prístavná streets). An oasis of relaxation for KLINGERKA homeowners as well as local residents. This park is an integral component in creating a quality city space, and facilitates the transition from planned construction to the existing family homes. The car park will naturally feature an attractive grassy green roof.
Redesigned façade evokes area’s rich history
The originally-designed façade was redesigned to reflect the local nineteenth-century jute factory. The architects deployed a simple woven jute pattern, which determined the development of the façade project. The office building will have a darker shade, while the residential tower will have lighter tones.
Brownfield site must be cleaned and prepared prior to building
The urban development of this part of Bratislava – once an industrial area – on the city’s periphery is naturally becoming incorporated into its centre. In this regard, Bratislava is following in the footsteps of European and world cities where such localities progressively build-up the urban space. Great attention and care are being devoted to decontaminating and cleaning this former industrial site.
“As the developer, we have extensive construction experience at a nearby locality and the highly responsible removal of its environmental hazards,” says JTRE’s Pavel Pelikan. “Over the next few months we’ll work on decontaminating the polluted soil in cooperation with the renowned company EBA.”
The Klingerka flax, hemp and jute goods factory began production in 1888 under the leadership of Austrian businessman Henrich Klinger. They produced wallpaper, leatherette, wax canvases, and non-dyed bags. The jute processing plant included a paint shop and building where material was impregnated and polished. In 1897 Klingerka expanded production to include canvas, military equipment, leather and lay canvas, hoses, impregnated substances, and various preparations for footwear and textile factories. The factory’s product quality was outstanding – as evidenced by the numerous awards received by company reps at various exhibitions.
At the end of the nineteenth century – during Bratislava’s industrial growth – the factory sought to address the issue of employees’ housing. From 1894 Klingerka textile factory workers were consequently accommodated at residential buildings on Plátennícká, Súkennícká and Valchárská streets. From these buildings and houses an enclosed green area was created, which ‘Klingerova Colony’ factory employees could also enjoy. The flats had a hallway, WC, kitchen and rooms – most lacked bathrooms since the workers showered after their factory shift. As well as these flats, the ‘colony’ also included small houses – which are still standing.







