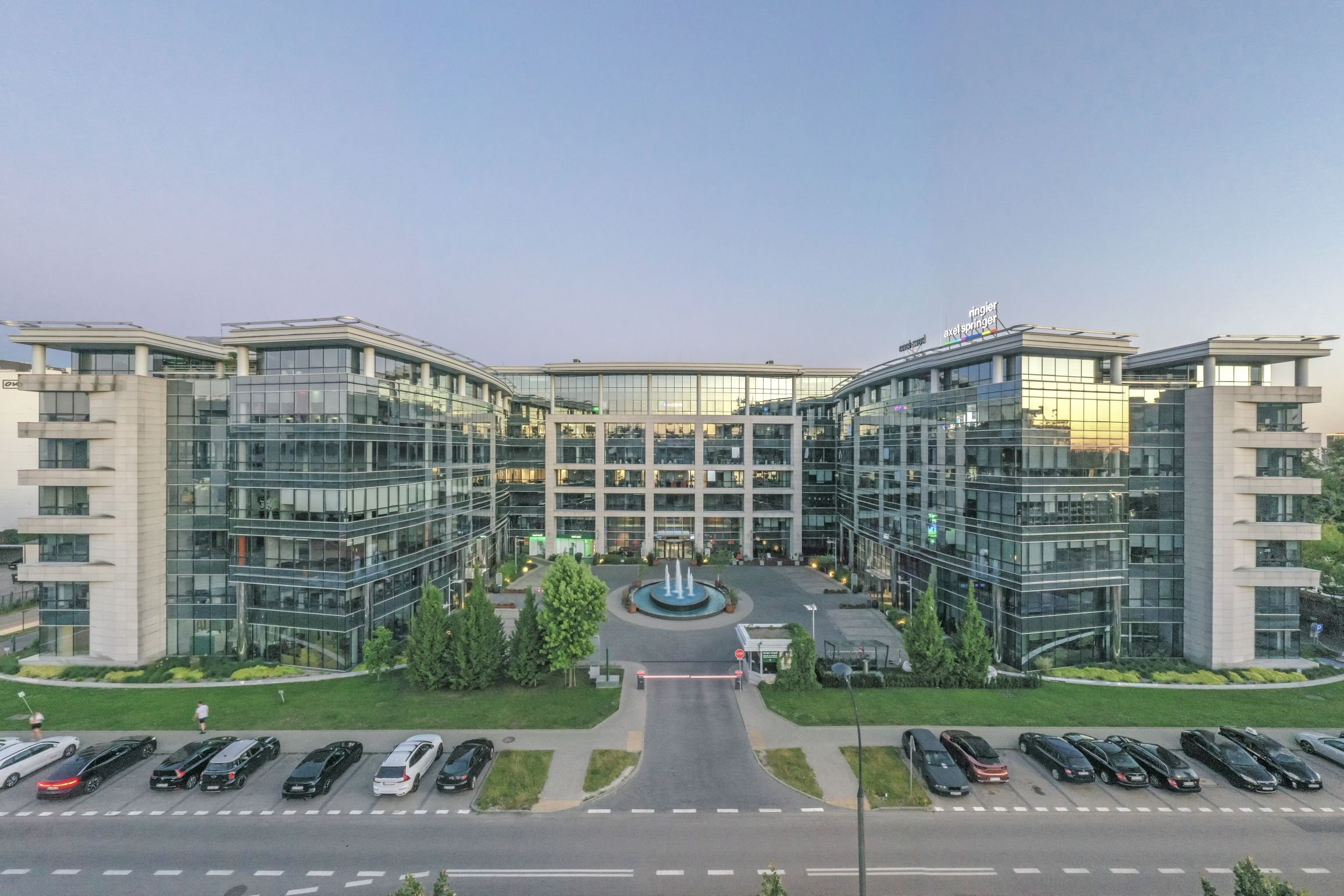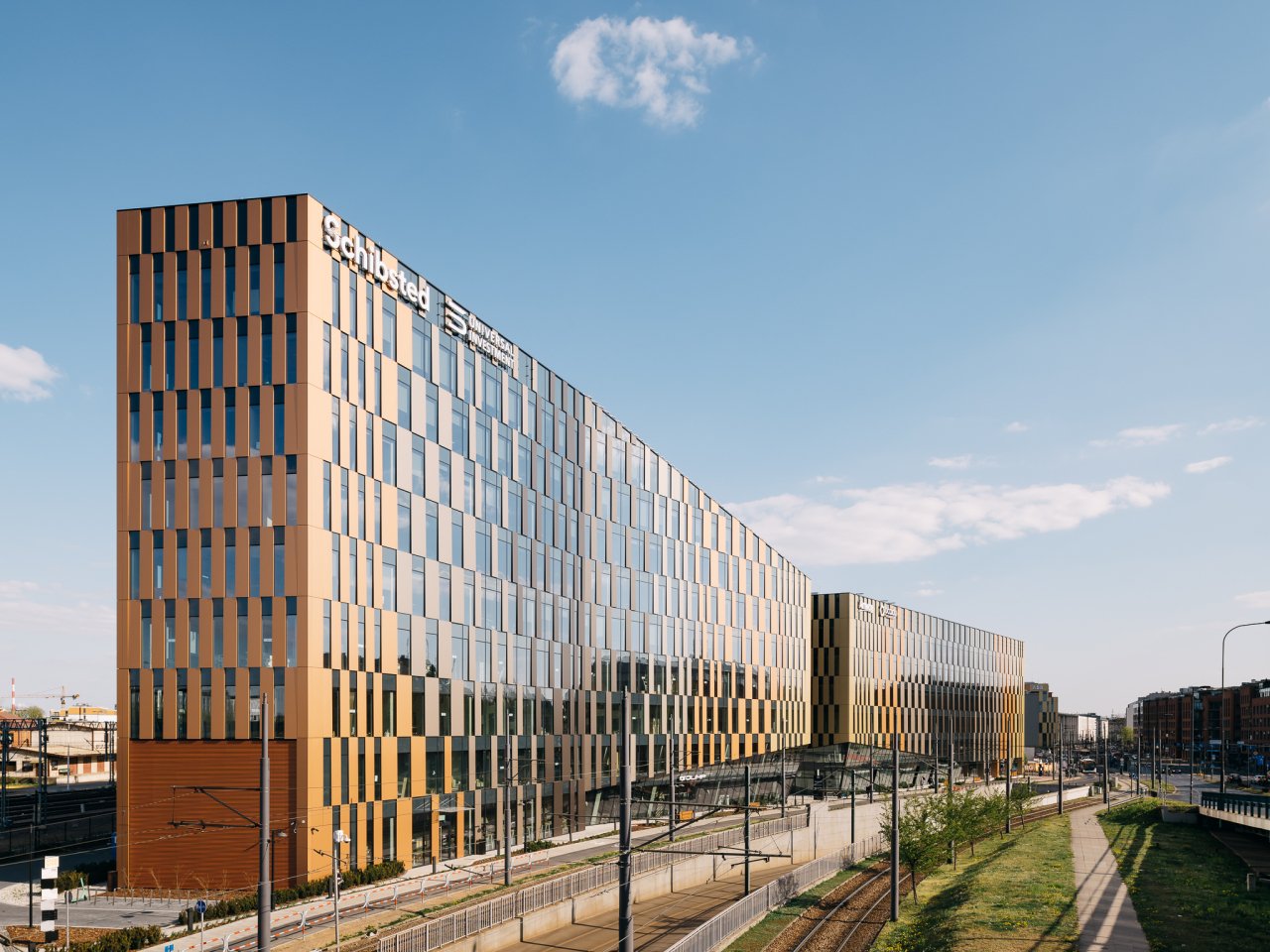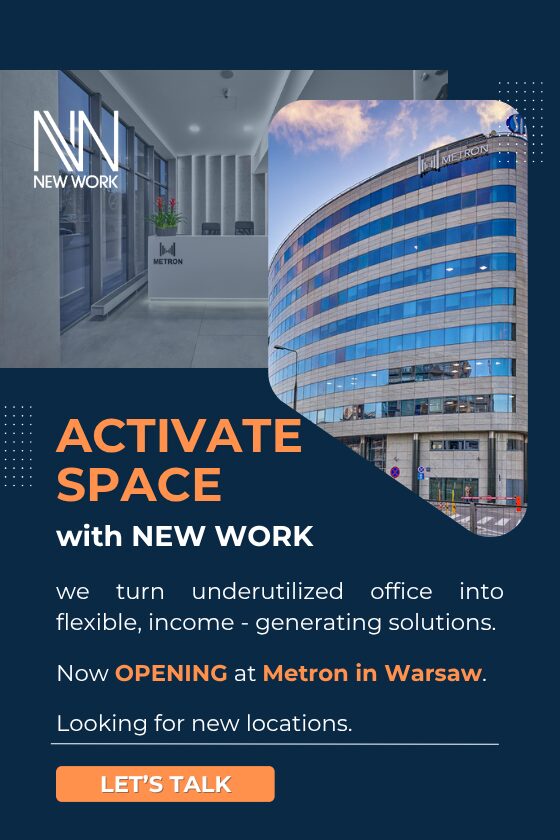KRUK, active in the debt management market in Poland and Europe, has leased 6,000 sqm of space in the B10 office-hotel complex in Wroclaw, owned by Vastint Poland. Walter Herz, a consulting firm, provided comprehensive consulting support to the tenant throughout the complex leasing process and fit-out of the new office.
“Our decision to change office space was driven by the need to optimize and improve workplace standards. We wanted the space with a thoughtful functional layout, to support team cooperation and integration while also providing comfortable conditions for working with clients and business partners. We chose B10 due to its location, the high standard of the offered space, technological solutions, and services. Another important factor for us was the building’s certification, which meets ESG requirements and is accessible to people with disabilities,” says Tomasz Ignaczak, General Director at KRUK S.A.
“We are very pleased that KRUK has joined the companies that have chosen our complex. B10 attracts companies with its rich office offering and infrastructure that includes numerous amenities. Leading companies in the Polish market, as well as international organizations seeking modern and well-located spaces in Wroclaw, are choosing our project for their offices. At Vastint Poland, we strive to provide the best working conditions. I hope the office meets the expectations of KRUK’s team and that their new headquarters fosters further growth,” says Marek Ulanecki, Senior Leasing Manager at Vastint Poland.
“Our collaboration with KRUK began when we were invited to participate in a real estate broker competition in early 2023. Supporting the client in the process of changing and arranging their new office required extensive involvement from our project team. Throughout the leasing process, we implemented a full range of our services. Additionally, we recommended services such as workplace and organizational studies to gain guidance for space planning, architectural services, and project management. One of the budgetary goals was to eliminate additional costs for office arrangement, which we achieved through optimized pricing and successful negotiations,” explains Mateusz Strzelecki, Partner/Head of Tenant Representation at Walter Herz.
“The choice of location and office design concept for this project was preceded by numerous financial, technical, and location analyses, as well as negotiations regarding the lease terms. During the extensive search for suitable space, we also attempted to renegotiate the existing lease to secure the most advantageous solution. Several companies were involved in the project, and we oversaw their work. Executing such a demanding process included, among other things, recommending and coordinating subcontractors, participating in all project meetings, and negotiating the contractual and financial terms. We organized a competition to select an architectural firm and provided technical support due to the unique requirement of accommodating a printing facility. Additionally, we advised on valuations, assisted with the relocation, and participated in the final inspection,” says Kamila Królikowska, Associate Director at Walter Herz.
B10 is an office hotel complex located on Bolkowska Street in the western business district of Wroclaw. The investment, completed a few months ago by Vastint Poland, offers 20 thousand sq m. of space. The complex consists of a modern six-storey office building and a hotel with 115 rooms available for long-term rental, connected by a common green area providing space for relaxation and recreation.
The project is characterized by functionality, modern architecture, and high-quality materials and technical solutions. The office building’s façade follows a Scandinavian style, with large windows providing ample natural light throughout the space. The six-storey office building, shaped like the letter H, features an open ground floor with a cosy reception area. The stylish lobby, designed by London-based architectural firm Turnerbates Design & Architecture, includes informal, comfortable meeting spaces. The two-level underground garage offers 337 parking spaces, a comprehensive locker room for cyclists, and dedicated parking spots.
The architectural design of the office building was created by the Gdynia-based APA Wojciechowski studio. The building holds a LEED v4 Platinum certification, showcasing pro-ecological solutions with an emphasis on recyclable design, healthy materials, energy efficiency, and rainwater retention. It offers users a high level of comfort and utility.
In the immediate vicinity of the B10 complex is Magnolia Park, the largest shopping centre in the region, as well as the Business Garden office complex, offering a wide range of amenities including shops, restaurants, service points, and repair shops. The Wroclaw Mikolajow PKP train station is just 50 meters away. The city centre and the airport can both be reached within 15 minutes.







