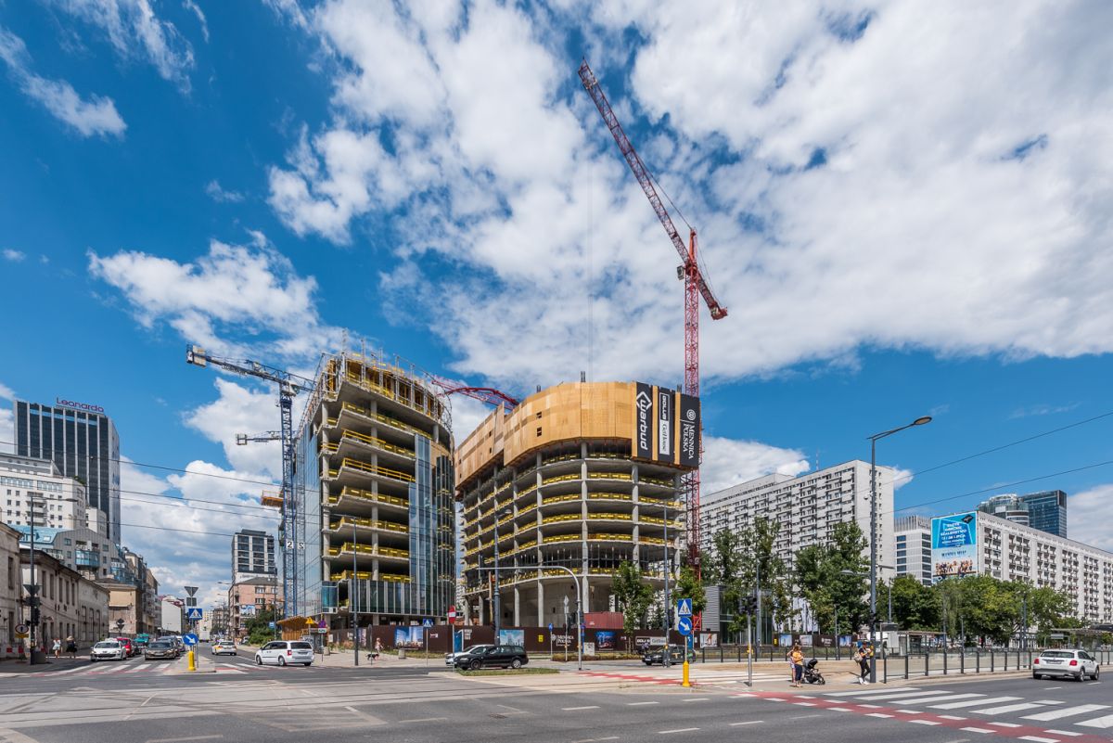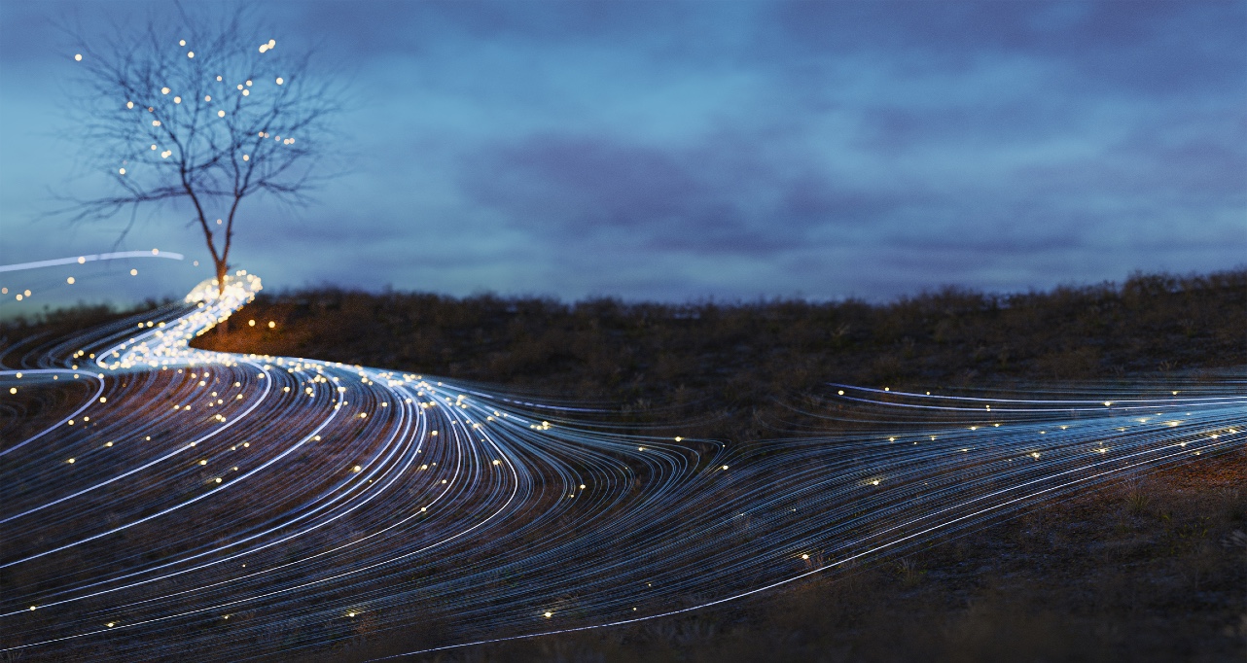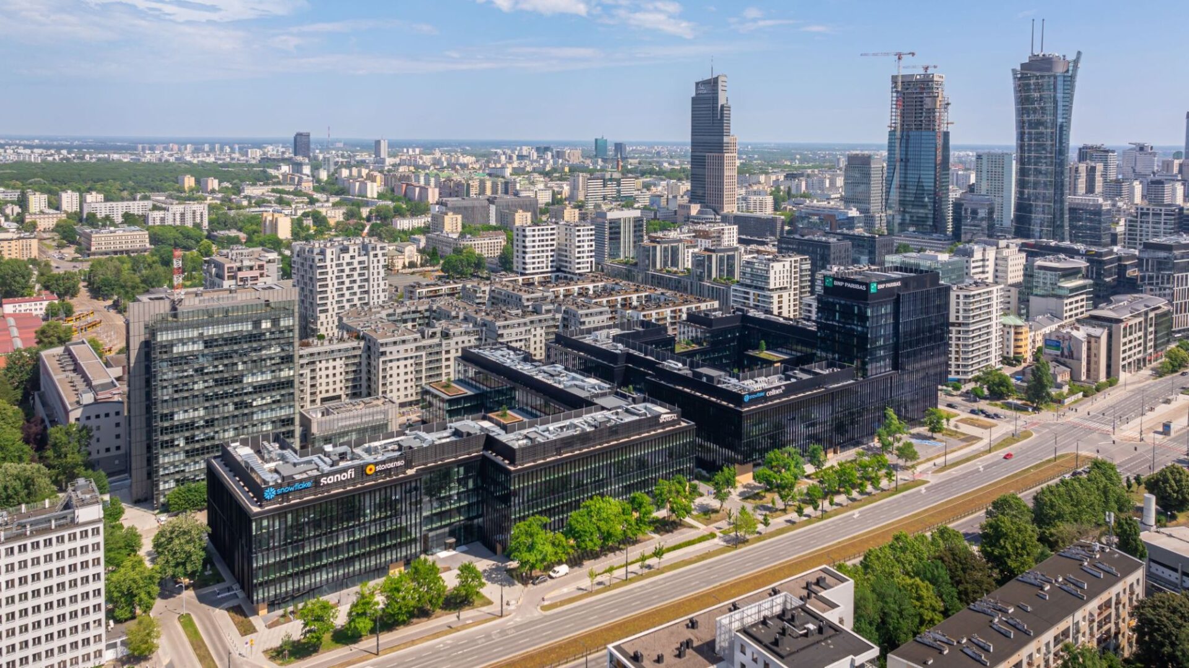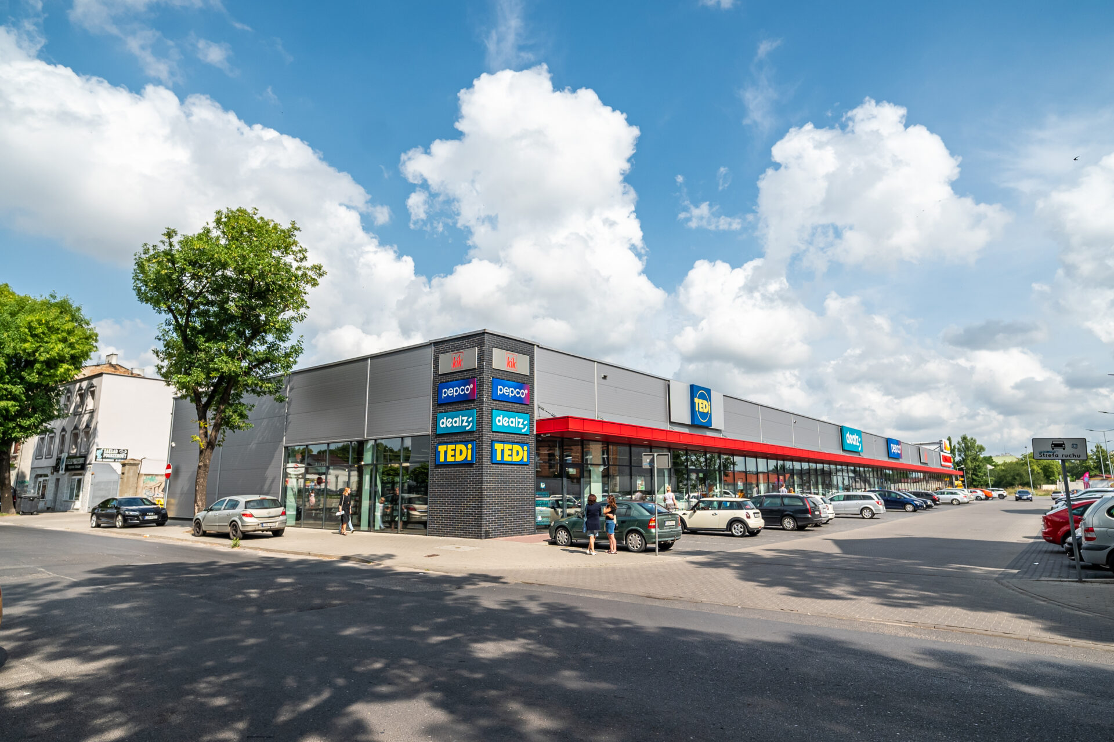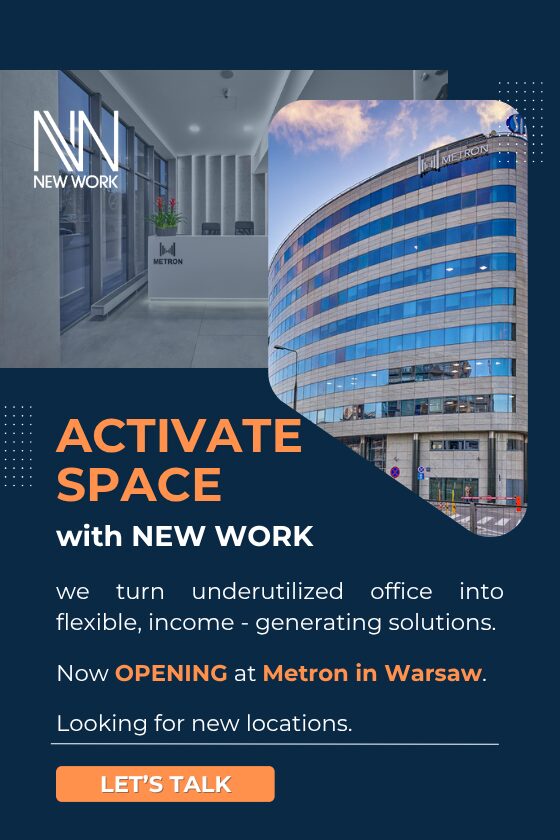The construction of Mennica Legacy Tower at the corner of Prosta and Żelazna streets is entering its key construction works phase. The general contractor Warbud S.A. currently needs no more than six working days to execute the new floor of this 140-metre-high tower. Meanwhile, the construction site has seen the first interior design elements of the impressive 12-metre-high main lobby. It is fully glazed, which blurs the lines between the building’s interior and its surroundings.
Elegant and timeless architecture is a key element that makes Mennica Legacy Tower, a project of by Golub GetHouse and Mennica Polska S.A., stand out. The hallmark of the building is going to be its fully glazed 12-metre-high lobby with a 9-metre-high water wall placed just behind the main reception desk. The use of highest quality natural materials, the examples of which can already be admired on the special model, with further add prestige to this remarkable space.
The Italian marble ROSSO VERONA DARK will pave the walls of the lobby of Mennica Legacy Tower, with Indian granite SHIVAKASHI covering the floors. The walls of the building’s core, its portals and lift hallways will see the appearance of TRAVERTINO ROMANO, the use of which will be continued on the tenants’ floors. In the main lobby, the most celebrated part of the skyscraper, the total of 6,850 sqm of carefully selected natural stones will be used. Prior to their delivery to Mennica Legacy Tower, whole fragments of walls and floorings are being laid out, appropriately segregated and numbered at Campolonghi’s plant, a highly reputable Italian marble supplier. The application of this method allows for consistent marble veining across whole wall and floor levels.
Czarek Jarząbek, Founder and CEO of Golub GetHouse, said: “Mennica Legacy Tower was designed by Goettsch Partners in an innovative way. Subtle curvatures of the skyscraper’s glass façade, its division as well as the fully glazed main lobby of an impressive height make this building timeless and distinguish it from other buildings in Warsaw. When we initiated our work on this investment, we had concentrated on the values that have been present in our company for over 55 years – attention to every detail and striving for perfection. Instead, we focused on the quality of the delivered project as its competitive advantage. It is crucial that this quality is going to be visible from the moment visitors arrive at Mennica Legacy Tower. The main lobby will be distinguished by noble stones and façade in the form of a pane of glass suspended on ropes, which is absolutely unique in office buildings in Poland.”
The vision of the architects who designed Mennica Legacy Tower was fitting it into the urban landscape and providing the new opportunities to spend time not only for office employees, but also for a local residents. The tower’s location in the south-east corner of the parcel allowed for the creation of an attractive public space – in the form of urban square with elements of small architecture and greenery, which will be accessible from the side of Prosta street. Additionally, the new urban passageway between the buildings will ultimately establish a new communication channel between Prosta and Grzybowska streets, offering a selection of shops and cafes.
The unique offer of Mennica Legacy Tower complex is going to be made even more attractive for tenants by the addition of a fitness centre, a conference centre as well as a restaurant and a coffee shop (both facing the squares). On the buildings’ rooftops, impressive terraces will offer spectacular views of Warsaw.
The 140-metre-high tower with the neighbouring 43-metre-high Western Building will offer a total of 65,630 sqm of modern office space. The project was designed by the renowned Chicago-based architecture firm Goettsch Partners, which decided to work with the well-established design consultants Epstein.
The Mennica Legacy Tower will combine unique architecture, functionality and top-quality finishings. Both buildings will feature advanced technological systems increasing the continuity and reliability of the buildings’ systems as well as improving the security of tenants. The entire project will be completed in line with the demanding requirements of the BREEAM international certificate with an “Outstanding” rating. The entire complex will be open in autumn 2019.
