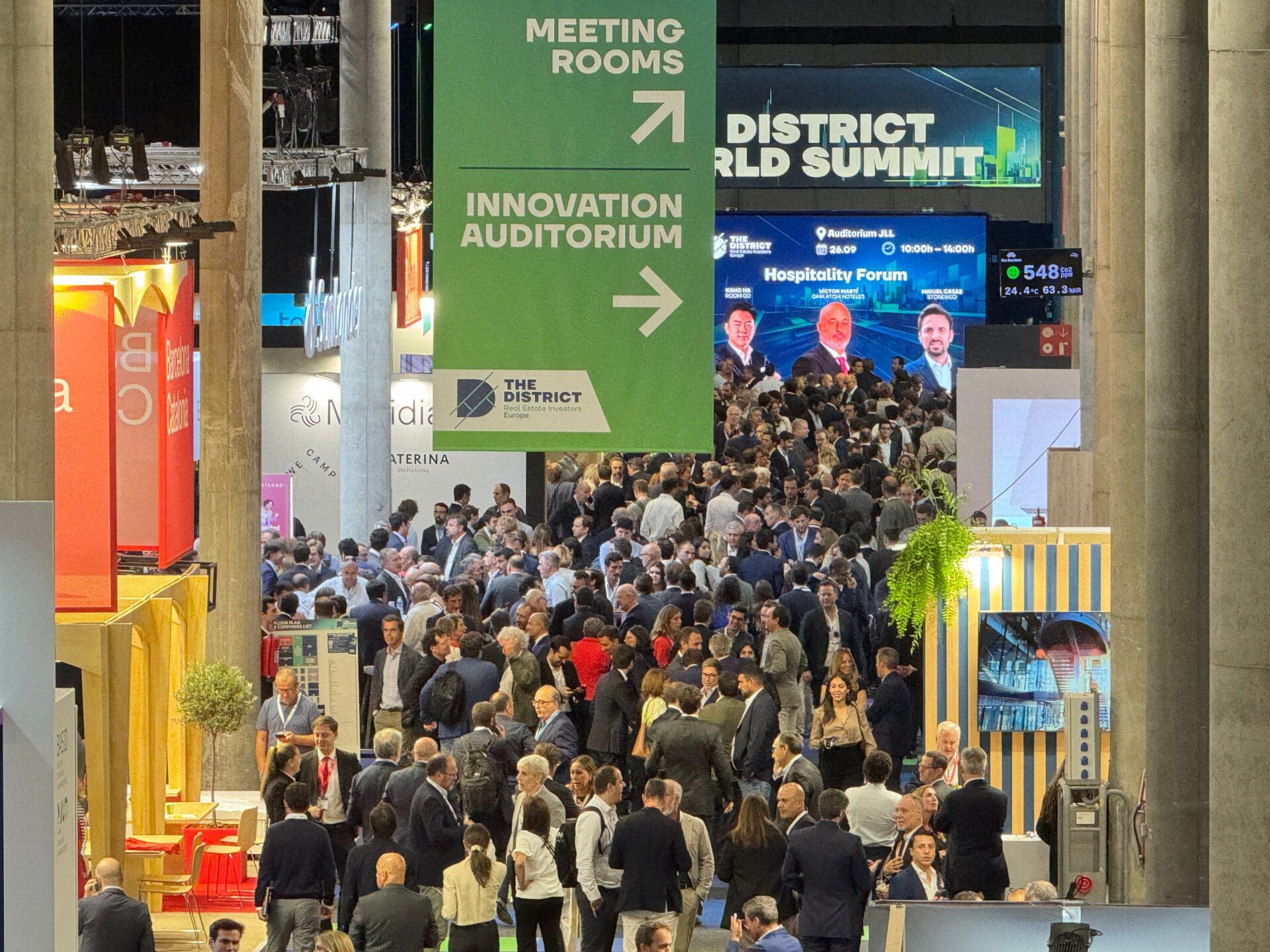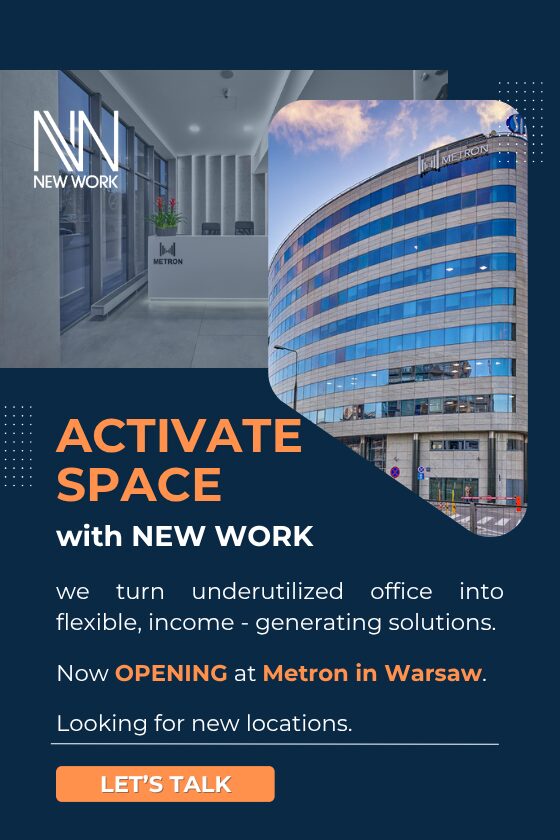A modern, fully automated underground cycle park with 95 parking spaces will be built in the historic complex of the Norblin Factory, revitalized by Capital Park Group. It will be the first installation of this type in Poland, prepared by MA-SISTEMAS, a company that successfully implements its solutions in many countries, including Spain, Switzerland, Singapore and Israel.
A modern, 24-hour and public parking lot will be implemented in the proprietary Biceberg system, which is the only one that allows cyclists to safely store their vehicles and accessories, such as helmets, baskets, or luggage. The system will be activated by means of a proximity card or a smartphone and will appoint to the user a cabin in which the bicycle and other items to be stored will be placed. A tightly closed box will be later moved to the multi-storey underground park by means of a special mechanism. The entire operation will take less than 15 seconds. The system is completely safe and reduces to zero the possibility of mistakenly handing the bike over to the wrong person. Its advantage is also that there is no need to secure a bicycle—the closed box moves along such trajectories that the bike remains in the same position in which it was initially set.
“We are proud and cannot wait to make this modern and safe solution available to the Norblin Factory’s users. Automatic underground cycle park is also a response to one of the challenges that we face during revitalization – limited space. Due to the fact that historical buildings reflect the layout of internal streets, we want to leave them as open passages for pedestrians. The underground parking system will allow us to save space. Outside, only a small docking station, aesthetically matched to the factory environment, will be visible, while the entire mechanism and vehicle storage will take place in the basement,” said Kinga Nowakowska, Board Member and Operations Director at Capital Park Group.
The cycle park is located adjacent to two historical buildings, on the side of Żelazna Street, near the old entrance to the factory premises. Its casing will be an underground cylinder-shaped structure made of reinforced concrete, with an inner diameter of nearly 9 meters and a depth of more than 6 meters. Due to the proximity of historical buildings and the high pressure of groundwater, the structure is additionally thickened and strengthened, and around it, the ground was stabilized and full tightness of the system was ensured thanks to jet grouting. The outer part of the cycle park has been designed so as to visually correspond to the factory surroundings, and thanks to the partial glazing, the operation of the mechanism can be viewed. In a way, it will also refer to the work of the factory machines that used to fill this complex.
“From the first moment we learnt about the revitalization of the Norblin Factory, our team started research regarding the history of this unique place – from its beginnings, the times of a thriving factory, and later as a space integrated with the city, open to art, exhibitions and having many social functions. Maintaining the industrial features of the area in this revitalization project is a great inspiration to our designers, and the possibility of integrating a mechanical solution into the building that promotes ecological and environmental values made us very interested in this project,” said Jaime Palacios Baena, project designer at MA-SISTEMAS.
MA-SISTEMAS is a Spanish company whose original concept of an underground cycle park called Biceberg is present in many Spanish cities – cyclists can use cycle parks operating in, among other places, Barcelona or Zaragoza. The company successfully implements its projects also in Switzerland, Israel and Singapore. The Norblin Factory project will be its first project in Poland, and the finishing materials and mechanisms used will correspond with the industrial architecture of the area. Users will have to pay a symbolic fee for the cycle park, either by card or via mobile. Additional 200 regular places for cyclists along with accompanying infrastructure (changing rooms, showers, etc.) will be located in the underground car park and will be intended for office workers.
The Norblin Factory will offer over 65,000 sqm of usable area, out of which 41,000 sqm will be an office area. The remaining 24,000 sqm will be a compilation of several functions: entertainment, restaurants, services, shopping, culture and wellness. The revitalized Norblin Factory will be a place for such tenants as BioBazar (1,800 sqm), a boutique cinema with seven screening rooms (3,300 sqm), a food hall with over 30 gastronomic concepts (3,200 sqm), Latino Bar with live music (408 sqm), as well as numerous restaurants. In the office part of the complex, there will be, among others, Allegro.pl (16,200 sqm) and the Global Business Services Center of Japan Tobacco International (8,500 sqm). Nearly 800 sqm will be occupied by the first fully interactive and digital art gallery in Poland, ART BOX Experience. The planned completion of the investment is set for mid-2021.







