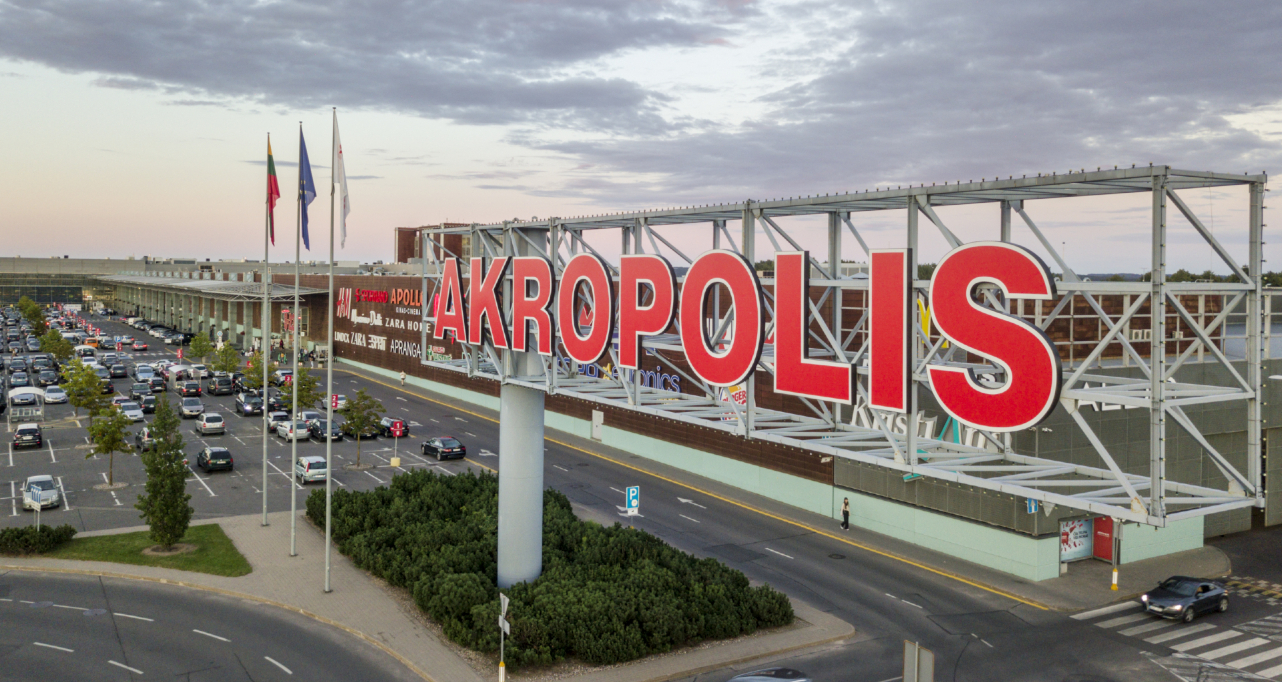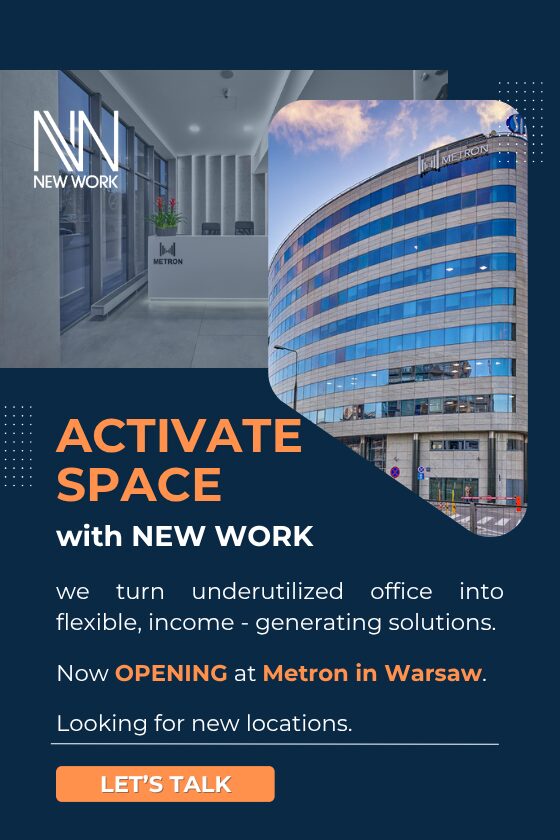The mixed-use ecological green district of Katowice, Nowy Wełnowiec, developed on an area of 30 ha by Capital Park Group, has received the international BREEAM Communities Interim certificate. This is slated as the first large mixed-use project in Poland to successfully pass the pre-certification.
The BREEAM Communities certificate is one of the most prestigious and demanding certifications of urban projects globally. In the initial phase, when the project is at the design stage, it is awarded an Interim certificate. Nowy Wełnowiec has now been Interim certified. In the next step, the developer plans to apply for a BREEAM Communities Final certificate and aspires to be rated Excellent.
The certification process covered multiple criteria, including an integrated design approach, stakeholder involvement, and sustainability. Hence the relevance of the concept of Nowy Wełnowiec and its many solutions planned proves that the project combines environmental, social, and economic aspects, which is the essence of BREEAM Communities.
“Nowy Wełnowiec is not only an investment project on a large scale but also an example of how a contemporary approach to urban planning and social responsibility can shape the future of Polish cities”, said Sylwia Filewicz, head of the Capital Park Group development & implementation department who manages the Nowy Wełnowiec project. “This project expresses our vision where modern spaces coexist with the needs of the local community and the environment. The BREEAM Communities Interim certification, which is one of the most prestigious acknowledgements of sustainability, proves that we have taken the right direction. The certification fills us with pride and motivates us to continue our efforts to create spaces that are friendly to residents and the environment.”
The new green district of Katowice will be developed at the revitalised site of the former Silesia Metallurgical Plant. It will be an open planned space where car traffic will be absent from the public space and relocated to level -1. This solution will provide ample space for recreation and leisure surrounded by lush greenery ensuring freedom and safety of movement for residents, employees, and visitors. Around 300,000 sqm of above-ground floor space will be developed on the 30-hectare location, its largest part to be used for flats. The district will be equipped with functions such as restaurants, retail, entertainment, services, and educational and cultural spaces. Green spaces and recreational areas will cover as much as 10 ha, including a four-hectare central park, green squares, plazas, flower meadows, lawns, woodland areas, and ponds. There will be underground car parks and electric vehicle charging stations for drivers, as well as infrastructure for cyclists.
The investor is working on the construction project for the first phase of the project: the central area which will cover 7 ha. It will include flats, service outlets, restaurants, retail, entertainment, squares, and a section of the central park. The construction work is expected to begin in 2026. The renovation of the historic compressor house will start in 2025 and is scheduled for completion in 2026. The investor has received permission to modernise the building, which will be an icon of the new district. The Nowy Wełnowiec concept has been developed by the JEMS Architekci studio. The Sweco Polska team was responsible for the certification.







