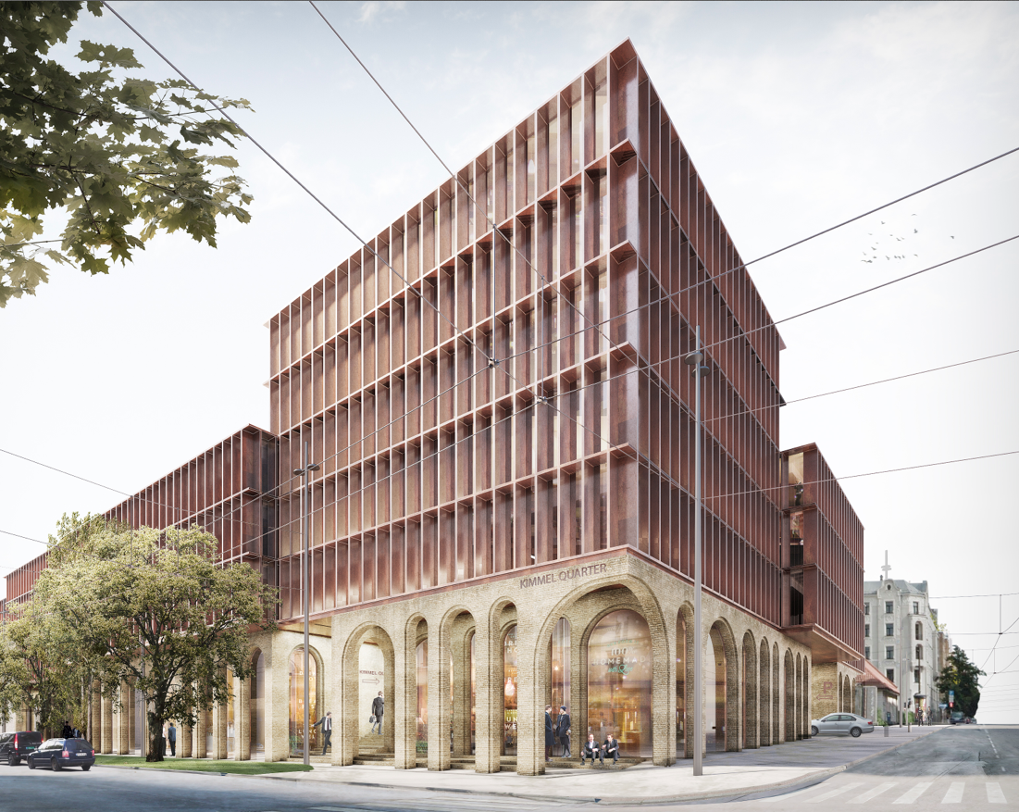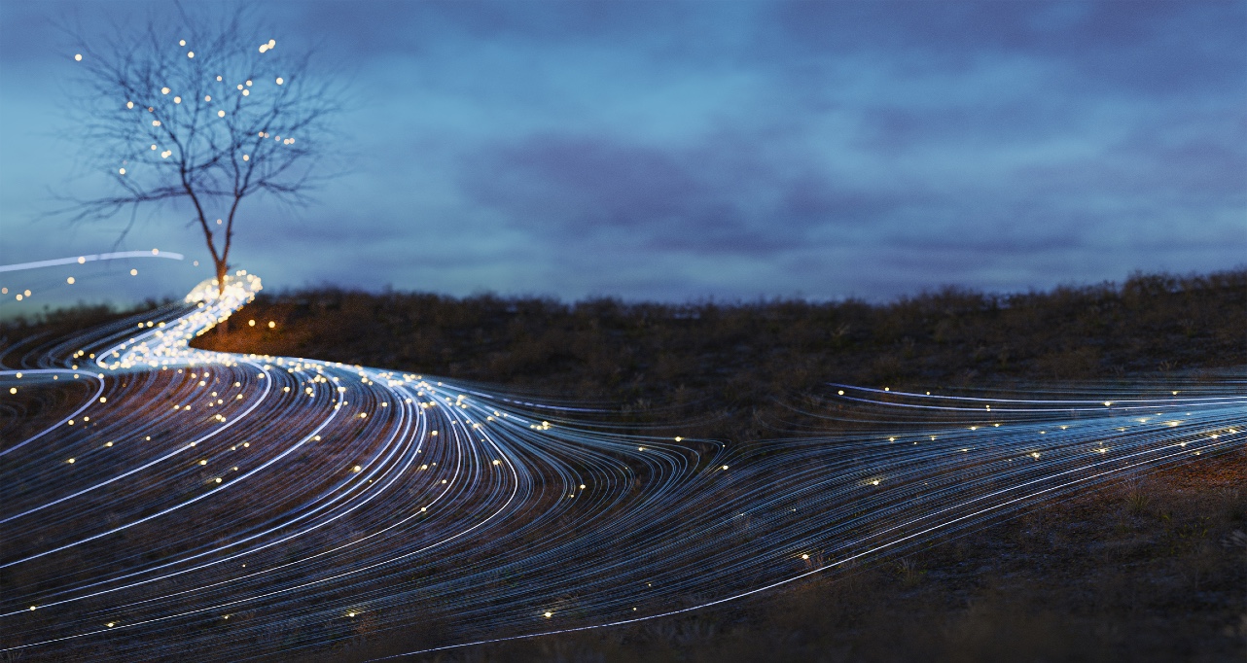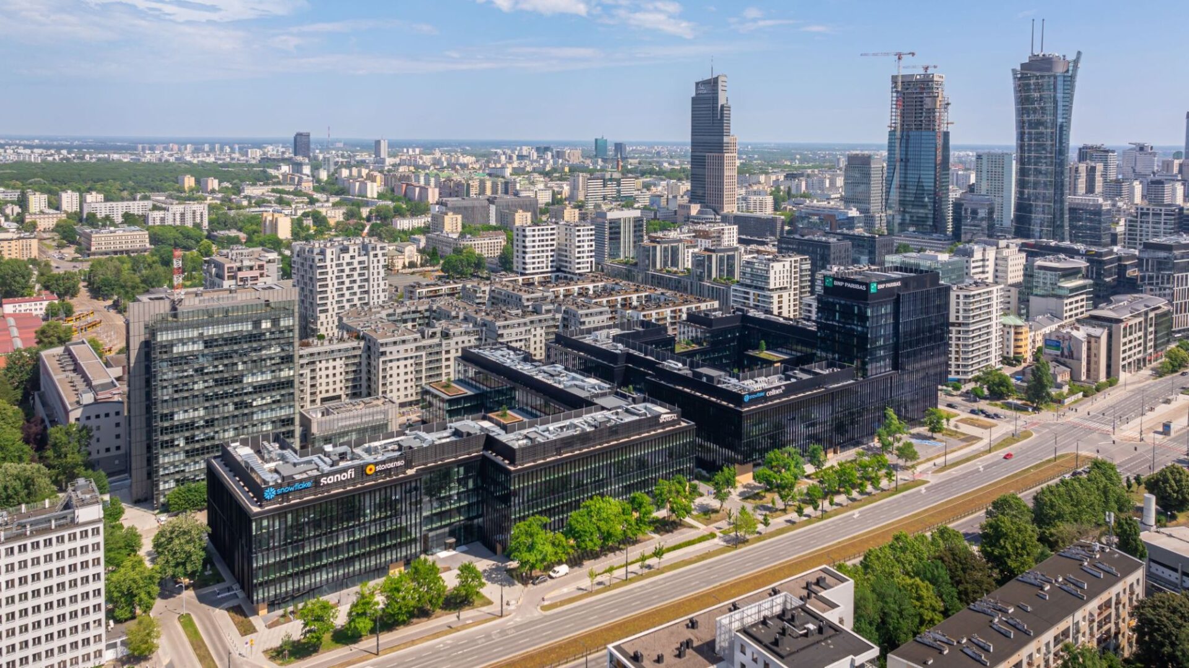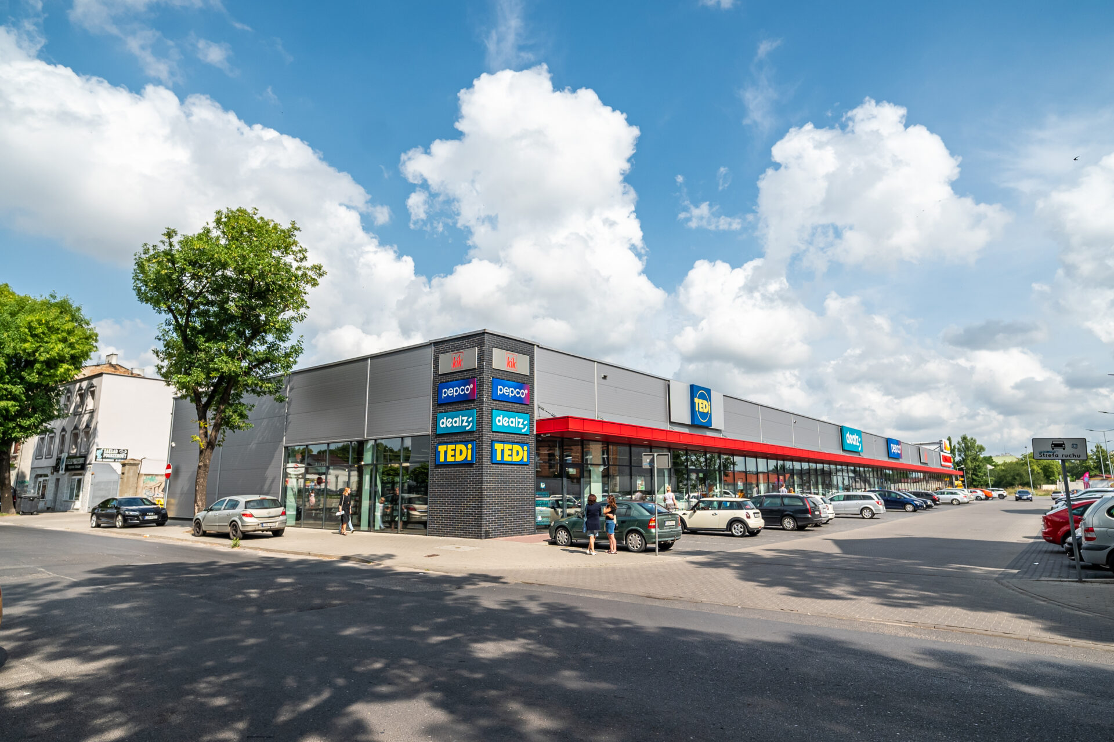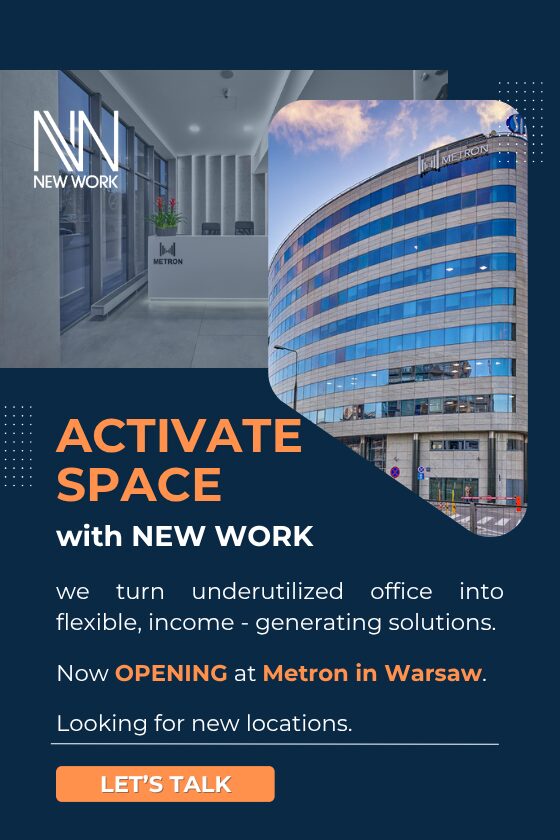Schmidt Hammer Lassen Architects won a competition to design Kimmel Quarter, an 11,500 sqm area that assumes nearly an entire city block in Riga’s Central District. Kimmel Quarter is the former home of Brewery Kimmel, a 19th century beer brewery that in its wake left an industrial complex filled with buildings that, while now mostly abandoned, are rich with history. The project called for a design that realizes the vision of a vibrant new city block with deep historic roots. Schmidt Hammer Lassen was one of eleven participants, along with firms like Henning Larsen and Zaha Hadid, invited to the open competition.
Schmidt Hammer Lassen’s winning proposal aimed to revive the brewery site by transforming it into an office building and hotel with public facilities on the ground floor that will bring new life to the area such as a public gym, child care centre, café, spa, food court and convenience store. By creating beautiful, inviting courtyards and plazas that connect old and new, the overall design will create a strong urban expression with a timeless, classic appearance that is also uniquely contemporary.
“We wanted to create a new composition of building volumes as pragmatic and straight forward as the old industrial complex with a dynamic façade that pushes back and forth and up and down,” said Rasmus Kierkegaard, Associate Partner at Schmidt Hammer Lassen. “The resulting architecture is distinctly modern, but in a rewarding dialogue with the old restored buildings. We have designed a new Kimmel Quarter in which history and the future are bound by timeless architecture.”
Schmidt Hammer Lassen’s concept centres on a 30,000 sqm office building that is open and inviting with direct access to indoor and outdoor public areas with urban qualities and atmosphere. The existing buildings at Kimmel Quarter will remain as unaltered as possible, enhancing the charm and authentic character of Riga’s historical fabric. The new office building’s ground floor is inspired by the arches of the brewery, and with the use of recycled bricks from the site, its material is traced back to history.
Outdoor spaces such as terraces and roof gardens allow access to the outdoors from all levels and bring users of the building closer to nature. In addition, the new design turns the Brewery Kimmel’s former industrial backyard into a vibrant plaza revitalized with a new surface made of more recycled bricks, lush landscaping, brick and timber benches, and mirroring water elements fed with water from the roofs.
“The plaza is one of the primary elements that will bring new life back to Kimmel Quarter,” said Geerte Baars, architect at Schmidt Hammer Lassen. “It will be a place to enjoy a meal or a cup of coffee; an informal breakout space; a place to meet, to exchange ideas and to have a good time.”
Riga is a city with ambitions of transitioning into a sustainable city with long and short-term strategies that start with the first step of reaching the European Union’s 2020 climate & energy package goals. Kimmel Quarter will become a leader in applying these measures from day one.
The new office building’s rectangular grid facades are designed to allow maximum daylight deep into the building and secure great views to the surrounding city, while making the interior life of the building visible from outside. In order to avoid overheating and to reduce the need for cooling the exterior, lamellas provide shading from a substantial amount of direct sunlight. In addition, the amount of glass in each panel is adjusted according to the orientation of the facade, so the north side is almost fully open and the south side more closed.
Moreover, having an unflinching sustainability strategy with BREEAM as the driving force, Kimmel Quarter has the potential to become an example for future development of the city of Riga.
