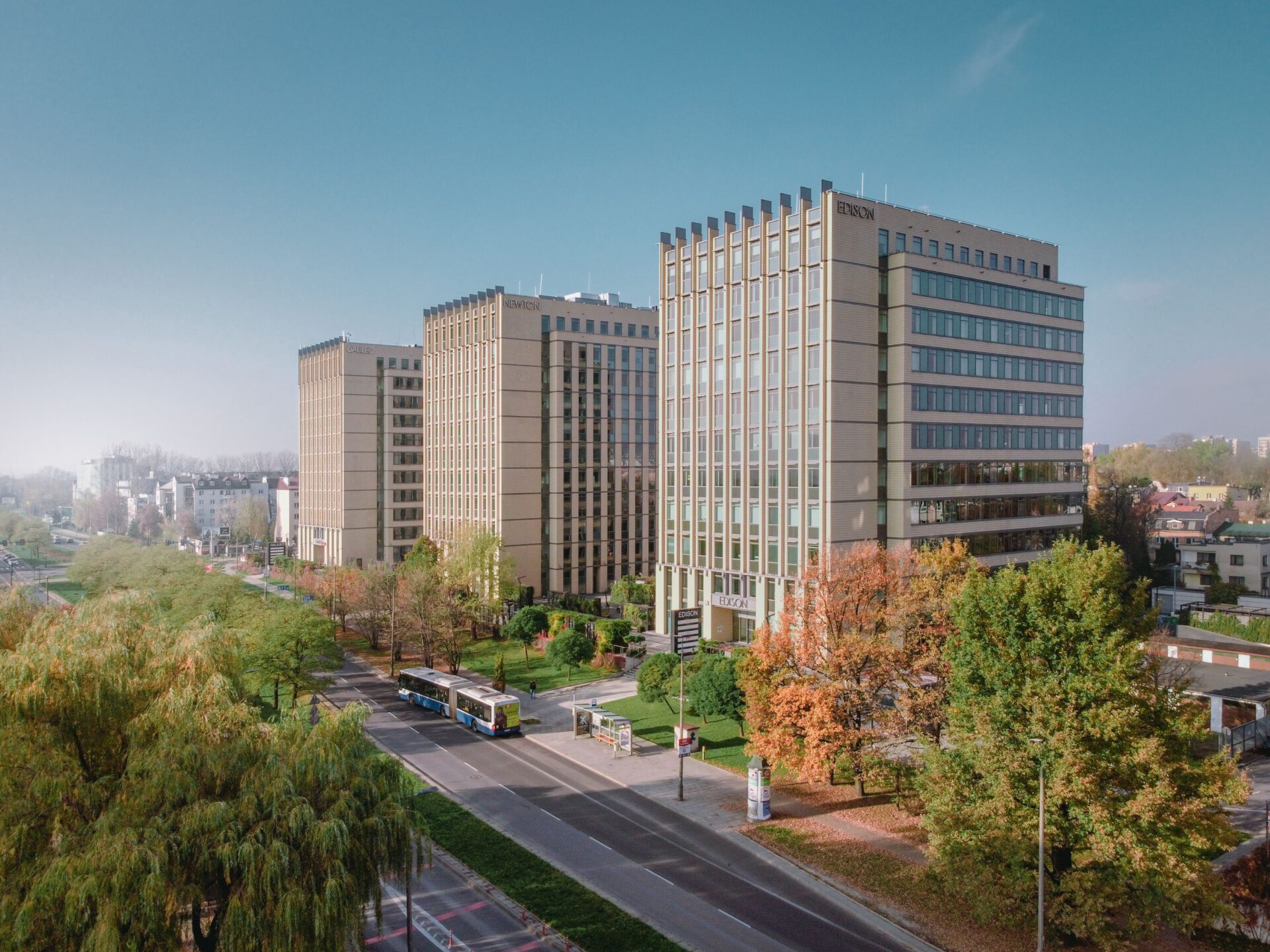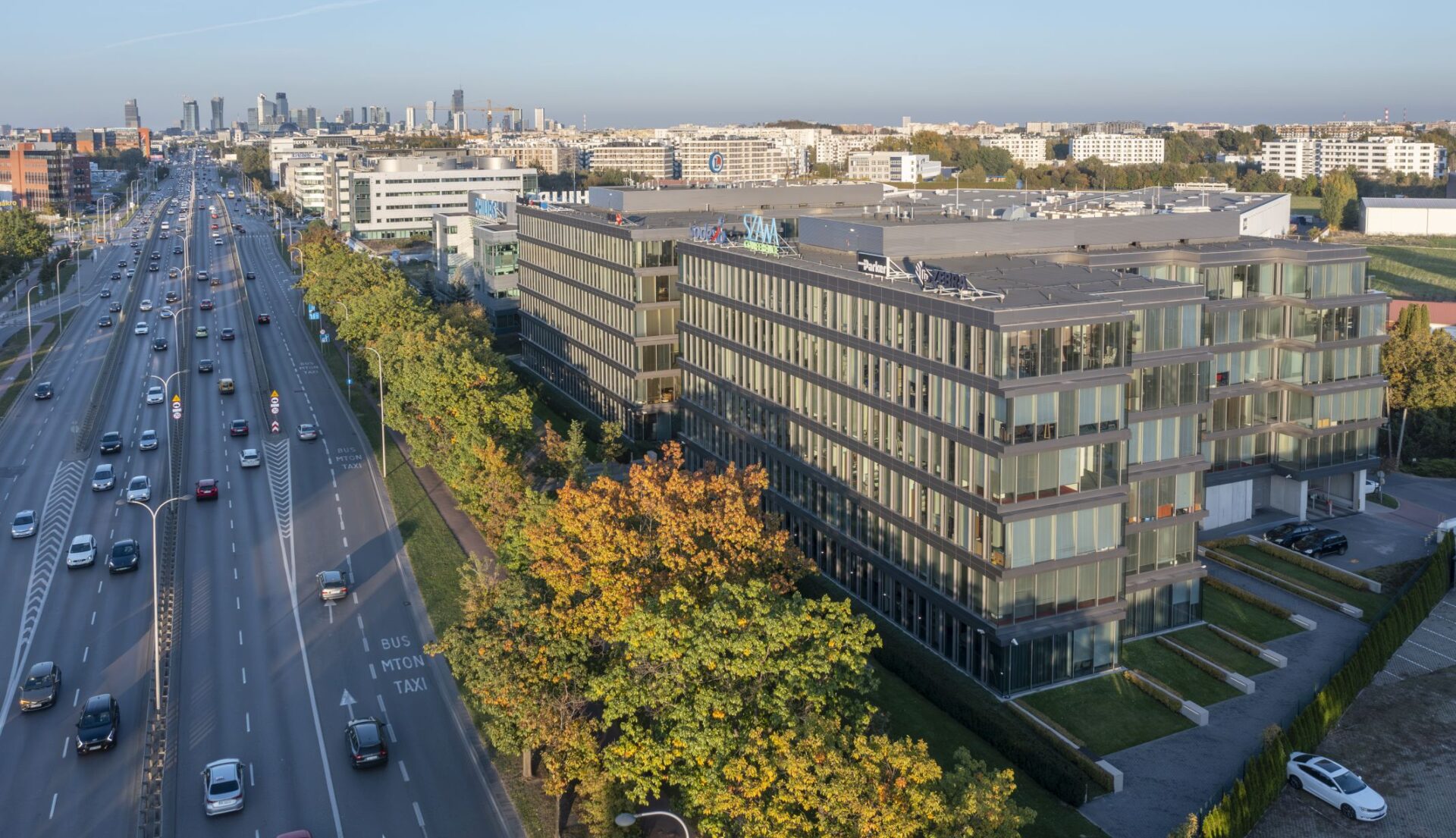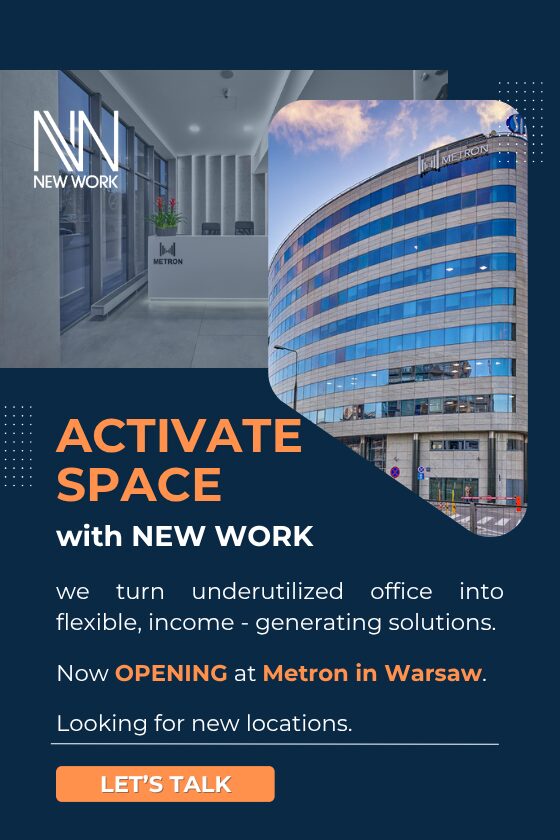Skyliner II, the sister skyscraper of the office complex in the heart of the capital city’s Wola district owned by Karimpol Polska, has a strong foundation. The work on the building’s foundation has been completed. The general contractor Warbud SA has put in place the last section of the concrete foundation slab at a depth of 22 metres. Work on the underground structure is entering the next stage. The construction of the superstructure will begin once the building, whose foundation has been placed using the top-down method, has reached ground zero.
Skyliner II is being built under demanding conditions of dense urban development. According to the top-down method, the floor slabs were placed on ground level before earthworks were carried out floor after floor down to the target foundation level. The floor slabs are supported by temporary columns and anchored in diaphragm walls which they brace to ensure stability. The building’s foundation consists of a slab 1.9 m to 4.9 m thick as well as 4,700 sqm of low-carbon concrete mix. The load of the slab is largely transferred to the ground using barrettes which reach almost 39 metres below the ground-level structure. Nearly 40 people worked on the construction of the Skyliner II basement floors: steel fixers, carpenters, foundation slab insulation specialists, and underground equipment operators.
“Skyliner II draws on the experience gained during the construction of the first tower, which means that modifications used in the layout of the barrettes and bracing slabs are even better suited to address the challenges of a project at this location. Each stage of construction requires careful logistical planning, which includes not only deliveries but also the organisation of the supporting infrastructure and the scheduling of construction crews. We are proud that the works are advancing according to schedule,” said Szymon Zduńczyk, Managing Director and Member of the Management Board at Karimpol Polska.
Due to the proximity of the Daszyńskiego Roundabout with its heavy traffic and the presence of the tenants at the first Skyliner tower, one of the challenges was how to arrange the day-to-day delivery of materials to the site via Prosta Street.
“The construction of Skyliner II requires unique technical solutions due to its location in the vicinity of existing buildings, including other high-rise towers. Given the limited space of the construction site and the proximity of buildings as high as 195 m, we have to use tower cranes with a tilting jib to ensure safe manoeuvring in these conditions. We have installed one crane on the foundation slab and another one on the ground floor ceiling,” said Marcin Hoyer, Warbud SA Site Manager.
Work will now focus on erecting the ground-level structure, which will form the base for further phases of the project. The next phase will add a common podium of 4,500 sqm which will connect the new tower to the first building of the Skyliner complex. Work will then begin on the construction of the standard floors, which will ultimately form a 28-storey structure providing modern office space in the very centre of Warsaw. The 130-metre-tall Skyliner II is scheduled for completion at the end of 2026.
Skyliner II was designed by the studio APA Wojciechowski Architekci. Project management on behalf of the investor is provided by Hill International. CBRE Poland’s team is responsible for the commercialisation of the second tower.







