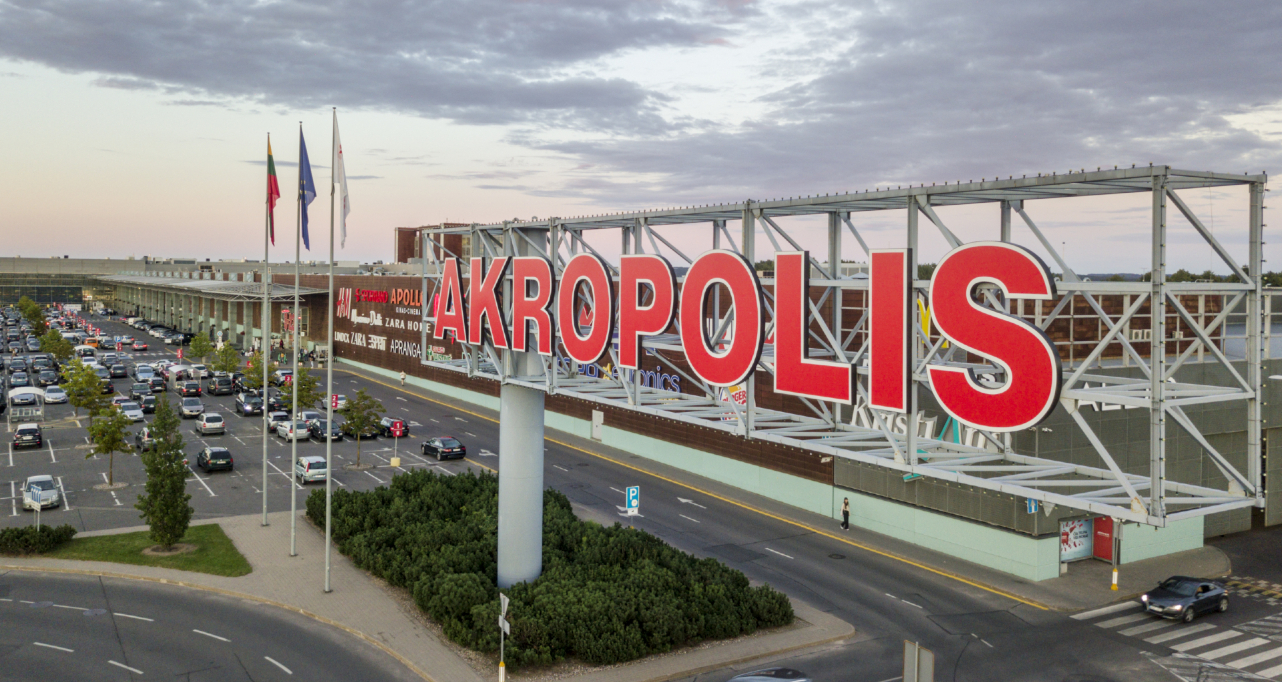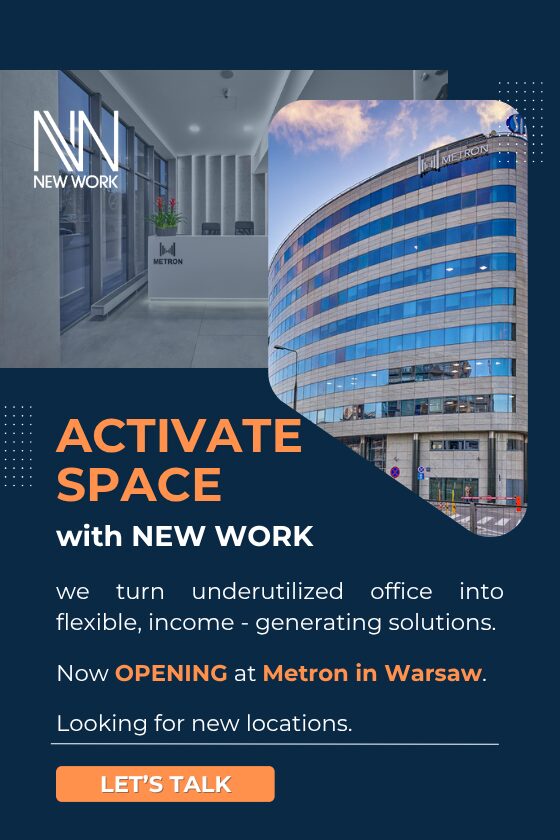V Tower is the new name for Warsaw’s most iconic office building, formerly known as Warta Tower. The renaming of this landmark building at 85/87 Chmielna Street is just one stage of the revitalization project led by Cornerstone Investment Management. As part of the modernization process, the property will be equipped with state-of-the-art systems and solutions, meeting the highest standards of ecological and technological certifications in line with contemporary norms.
The first tenants are expected to move into the new spaces in the first quarter of 2025. The new name, V Tower, symbolizes the changes that await this building through spectacular modernization.
“V Tower represents modern solutions that will be introduced to the building and its surroundings through a meticulously planned transformation. This office building is one of the first tower projects in Warsaw, distinguished by its excellent location and timeless architecture. We aim to harmoniously blend the iconic character of the building and its existing strengths with a diverse spectrum of planned changes, contributing to equipping V Tower with the latest functions and technologies,” says Paweł Dębowski, Managing Partner at Cornerstone Investment Management.
In the case of V Tower, revitalization is primarily based on respecting the existing architecture and materials used in its construction. What matters to investors is emphasizing the Art Deco style while simultaneously incorporating the latest technologies and futuristic solutions for tenants.
“The key focus of the renovation is to adapt building systems to the latest requirements for Class A buildings. Fast elevators, energy-efficient and reliable power supply, high-quality communication, efficient ventilation, and air conditioning systems seamlessly managed by a modern BMS, as well as security and monitoring systems, will ensure comfort and safety for future users,” says Przemysław Pikus, Partner at Cornerstone Investment Management.
“Green patios, integral parts of the building, will be one of the highlights of V Tower. We want these spaces to be more open and accessible to tenants and visitors alike. Also, there will be a lot of new greenery around the building. We plan to create a small park on Żelazna Street,” adds Przemysław Pikus.
The retail part will also transform. A gastronomic function is planned on level 1, as well as a modern café in the main hall with access to the green patio. The café and restaurant will be open to all guests visiting the building or the vicinity. In the main hall, facing Al. Jerozolimskie, investors aim to create a comfortable zone for tenants and guests, where they can have short meetings, work, or relax in comfortable and friendly interiors.
“The comfort of our tenants remains a crucial concern. We make every effort to ensure that the management of V Tower is transparent, tailored, and meets the building users’ requirements. Comprehensive risk management strategies ensure the quick identification and proactive resolution of issues. We have established open communication channels and focus on active cooperation, responding to the diverse needs of future tenants and local communities,” emphasizes Przemysław Pikus.
V Tower is a 21-story tower with an area of 33,700 sqm located in Warsaw’s Central Business District. The structure allows for flexible space arrangement, and extensive glazing ensures excellent interior lighting with natural light.







