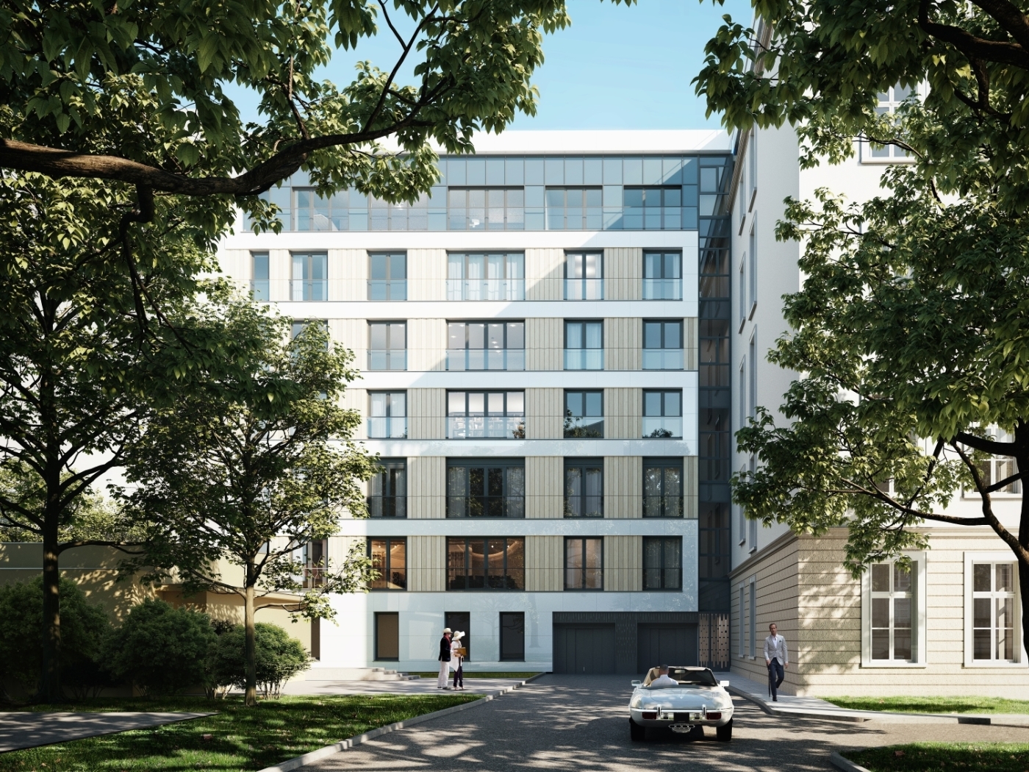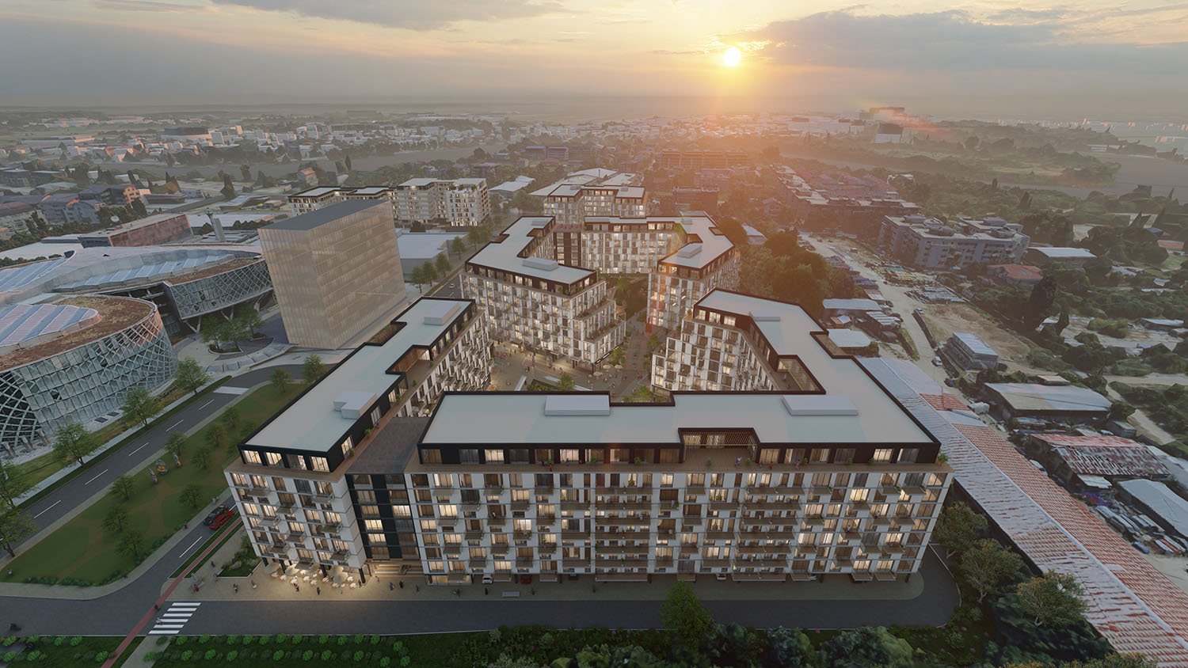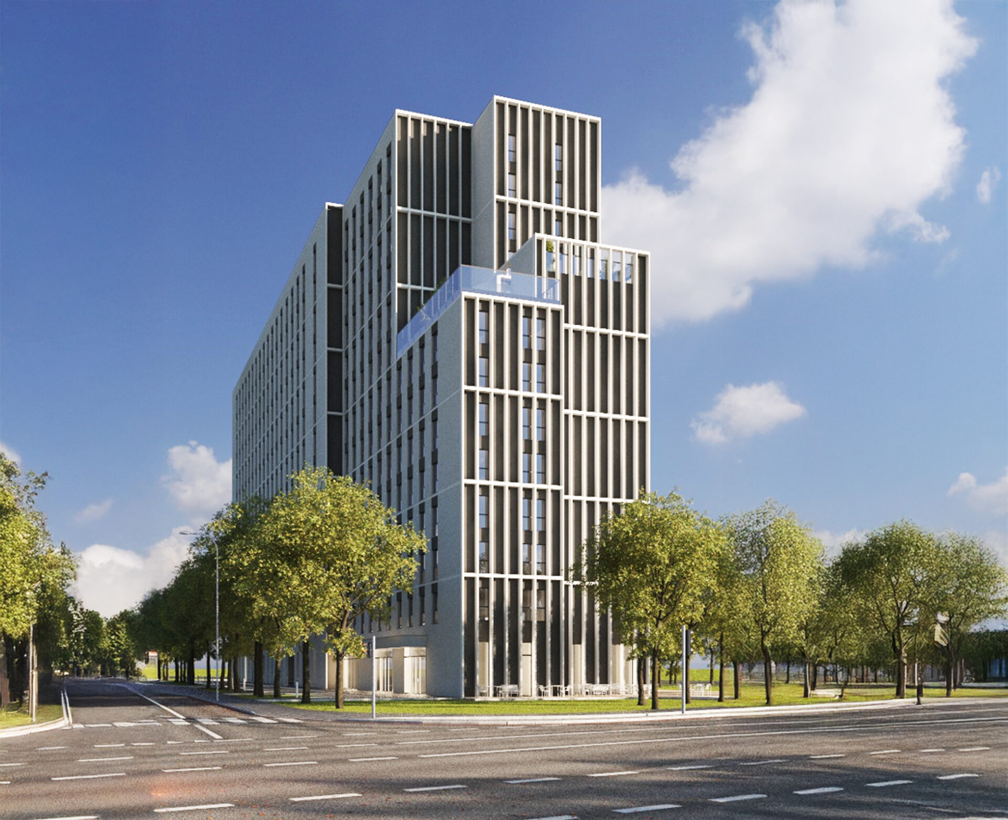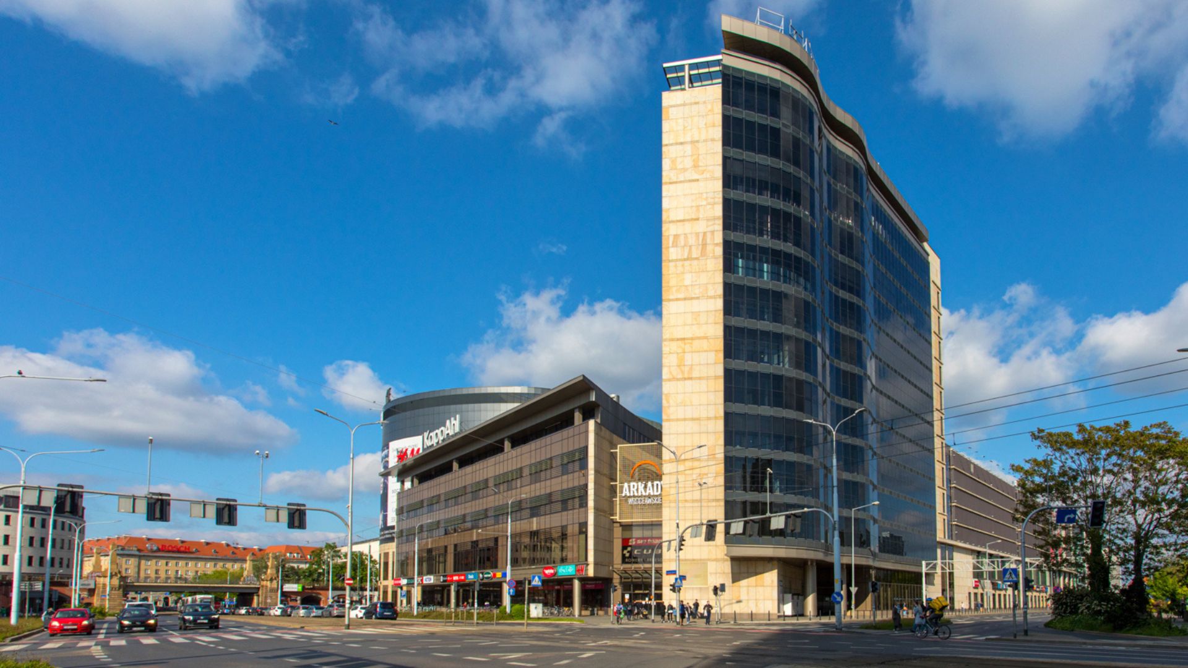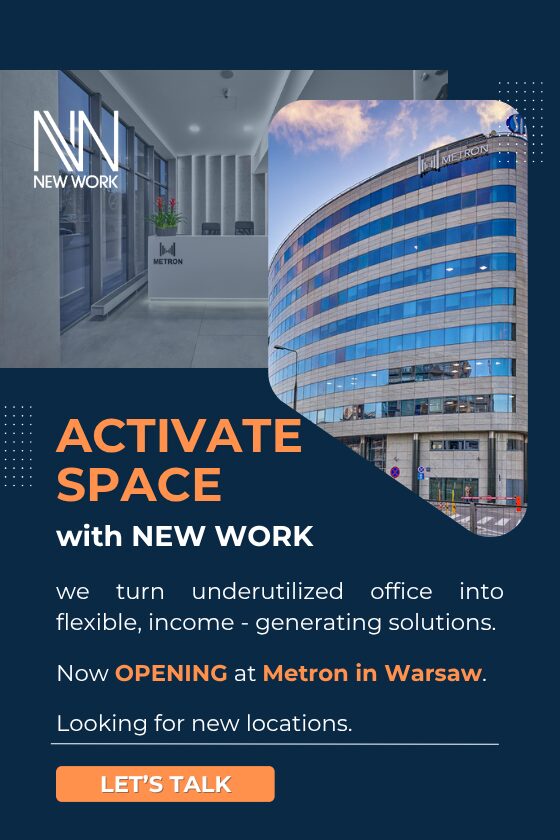Foksal 13/15 apartments represent not only the beauty of historical walls and eclectic ornaments, but also contemporary design elements and modern solutions which improve the comfort of living. From the south side, the tenements will have facades which fit in well with the project’s luxurious character.
Foksal 13/15 is a luxury apartment project which Ghelamco is delivering in the historical centre of Warsaw. The two tenement houses will provide 55 comfortable apartments with space from 47 to 260 sqm. From the side of Foksal Street, renovation and reconstruction works are pending, aimed at restoring the facades to their original look from the late 19th century. The works are being carried out as planned by Anna Rostkowska from Proart studio, architect and prominent expert on historical architecture.
New look of Foksal 13/15
The residences will gain a new look from the interior side of this area of the city. Completely new facades are being built in place of the blind top walls, which will complement the historical architecture of the place. The modern, elegant and low-profile south façade of the building at Foksal 15 will stand out with fine finishing of stone and marmoglass as well as with large windows to give the building lightness and ensure the best possible lighting of the apartments. The project was developed in the renowned Sud Architectes studio.
The facade of the outbuilding at Foksal 13 from the south side as well as the piece of the west wall will be kept in the historicism style while referring to the existing architecture of the residences’ courtyards. The ground floor will feature bossage ornaments with delicate bands around the windows while the balconies will have ornamental balustrades and supports. Works on the tenement houses’ facades are planned to be completed by the end of 2018.
Modern design in historical walls
Modern design will also be visible in the residences’ interiors. A meeting zone will be set up in the courtyard of Foksal 15, covered by a glass roof with an impressive wooden installation, whereas the space will be filled with fine furniture and landscape architecture elements. The historical staircases will be decorated with shining gold art deco chandeliers.
All residents will have access to a leisure zone finished with red brick and the contrasting white marble, a spacious terrace with a cocktail zone on the roof, as well as finely furnished guest rooms whose quality matches that of the best European hotels.
The interiors of the common parts at Foksal 13/15 were arranged by Eric Kuster, the renowned Dutch designer, who developed his own unique style called Metropolitan Luxury. The designer’s portfolio includes prestigious projects for top music and sports stars – he designed the interiors of houses for, among others, Alicia Keys, Kelis, David Guetta, Zinedine Zidane, and Robin van Persie. One can admire his elegant and astonishing arrangements in the world’s biggest cities, among others in London, New York, Dubai, Amsterdam and Los Angeles, and soon also in Warsaw. Foksal 13/15 is his first project in Poland.
The first owners will get their keys to the luxury apartments in Q3 2019.
