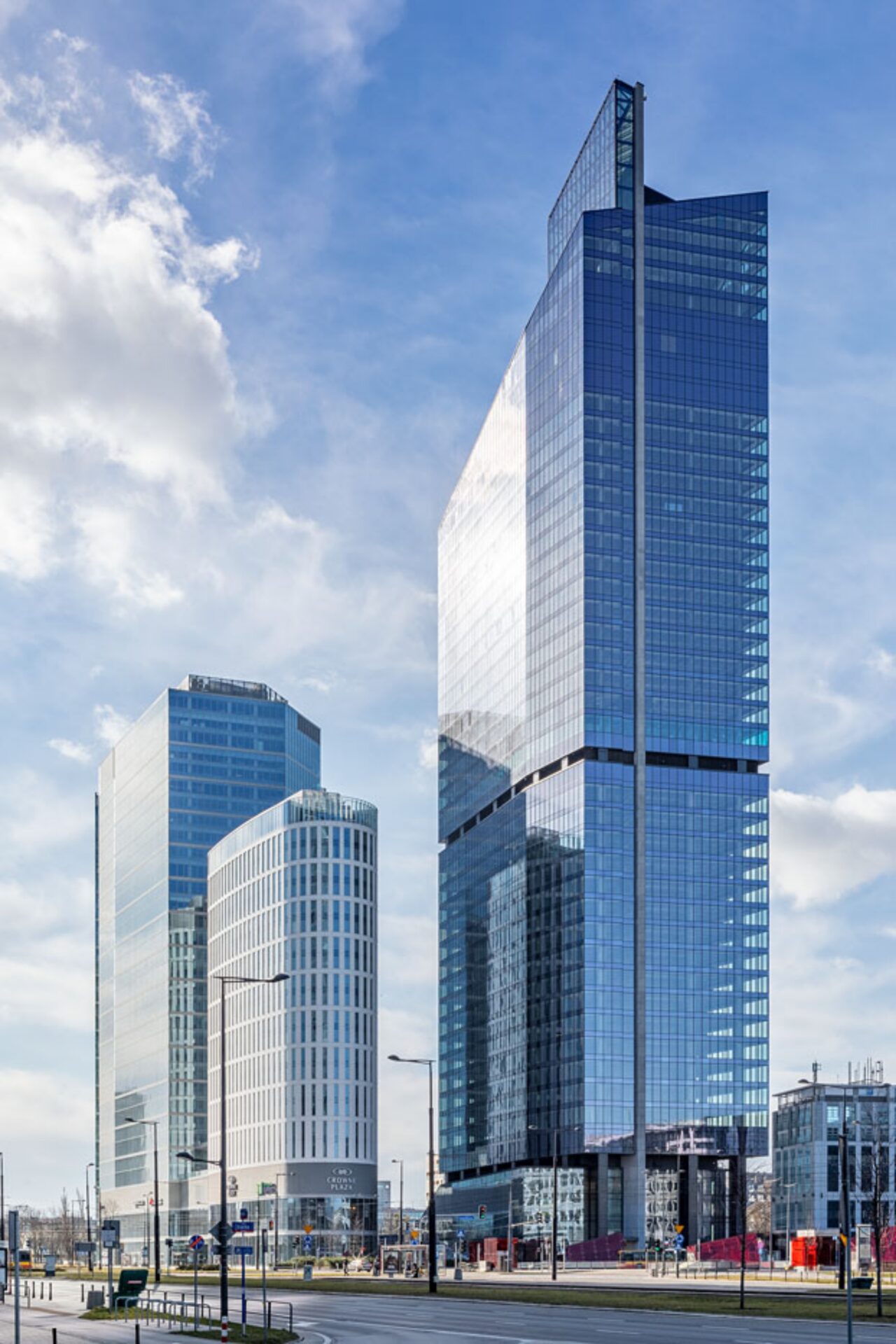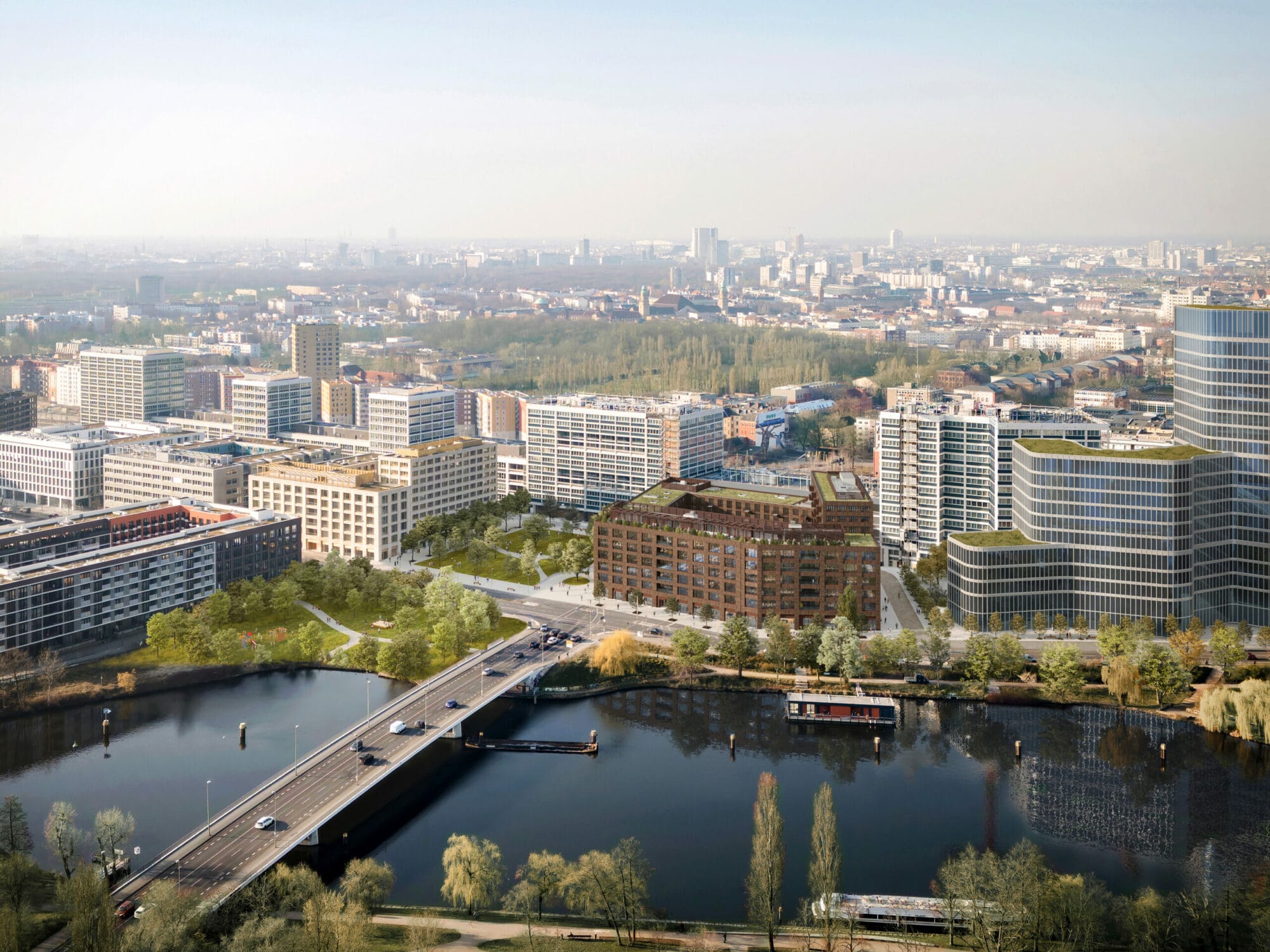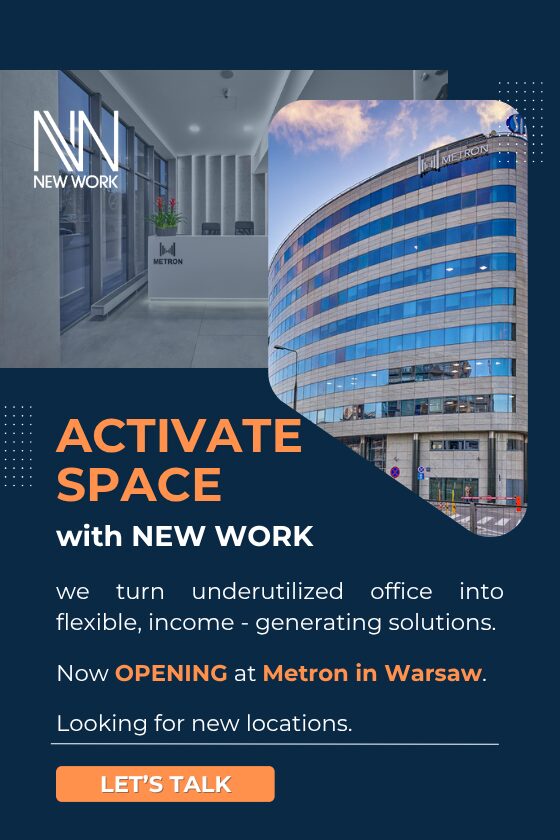A 140-metre-tall residential tower with a cascade roof, extraordinary infrastructure of amenities for residents, a hotel run by one of the world’s leading operators, a four-storey underground car park – this is what Liberty Tower looks like in a nutshell. The latest Golub GetHouse project will be built at the intersection of Żelazna and Grzybowska streets in Warsaw’s Wola district. The construction of the prestigious high-rise designed by the American architecture studio Arquitectonica is scheduled to start in the Q2 2020.
The Liberty Tower project comprises the construction of a 41-floor tower with a 9-floor podium, under which an underground garage will be located. In the high-rise part of the complex, reaching as much as 140 meters, there will be nearly 500 completed apartments of a higher standard (area from 36 to 125 sqm.), intended for long-term rental. Liberty Tower will stand apart for its unprecedented range of amenities available as a standard for every resident.
The specially arranged zone on the 10th and 11th floors of Liberty Tower will include a fitness and spa area, a conference centre, a games room, a relaxation area and an open kitchen, providing perfect conditions for cooking together, as well as for the organization of private parties. What is more, on the roof of the tower podium there will be a large swimming pool with a jacuzzi and green terraces with landscaping elements and BBQ zones.
Cezary Jarząbek, Founder and CEO of Golub GetHouse, said: “We are going to complete an investment that sets standards on the Polish residential rental market in the heart of Warsaw’s Wola, the most dynamically developing district of the capital. Liberty Tower will be a perfect combination of the highest quality architecture, functional solutions and modern technologies. Through this project, we are taking the quality of service to the next level in the home market; we want to build apartments with a wide infrastructure of amenities, rent them and offer their full management. We are with the project all the time – we create, initiate and integrate its community. While preparing this investment, we drew on the best practices from the American market, where we have been developing buildings offering apartments for rent for over 55 years. However, we did not forget about the unique identity of the place where Liberty Tower will be built and, in cooperation with Arquitectonica, we planned the investment in such a way that all historical elements will be restored and incorporated into the new project. We are confident that Liberty Tower will be a perfect fit into the landscape of Warsaw and will become a benchmark for other investments of this kind.”
Apart from apartments for long-term rental, Liberty Tower will also house a hotel operated by one of the world’s leading hotel chains. The four-star hotel, located in the 9-floor podium tower, will have 267 rooms. Its interiors will include a conference centre, fitness area, restaurant, lobby bar and dedicated meeting areas. Hotel guests will be able to use dedicated parking spaces in the underground car park, and a dedicated driveway for cars and taxis will be arranged at the entrance to the hotel. The Liberty Tower hotel is scheduled to open in the Q3 of 2023.
Bernardo Fort-Brescia, founding principal of Arquitectonica, said: “We are honored to have been selected to design in this historic location. For our first built work in Poland, we have strived to introduce a new brand of innovative architecture to the area, while maintaining an awareness of the histories and particular qualities of the Warsaw community.”
The investment will also include historic buildings. Liberty Tower will be erected in the immediate vicinity of a plot of land with historic fragments of the walls and gate of the Warsaw Ghetto together with the “Duschik’s house”, which is a remnant of the “Duschik & Scholze” ironware factory, established in the years 1875–1876. All historic elements will be restored and integrated into the new character of the place. As part of the works, a thorough revitalization of the “Duschik’s house” and reconstruction of the 7-floor tenement house located on the side of Żelazna Street will be carried out. The tenement house will be reconstructed while maintaining the former character of the building. The construction works will be carried out in close cooperation with the Voivodeship Monuments Conservation Office in Warsaw.
The architectural design of Liberty Tower was made by the renowned US-based architecture studio Arquitectonica, which had chosen the Epstein to be its local partner. The construction works under the investment are slated to commence in the Q2 of 2020. They will be completed in the Q2 of 2023.







