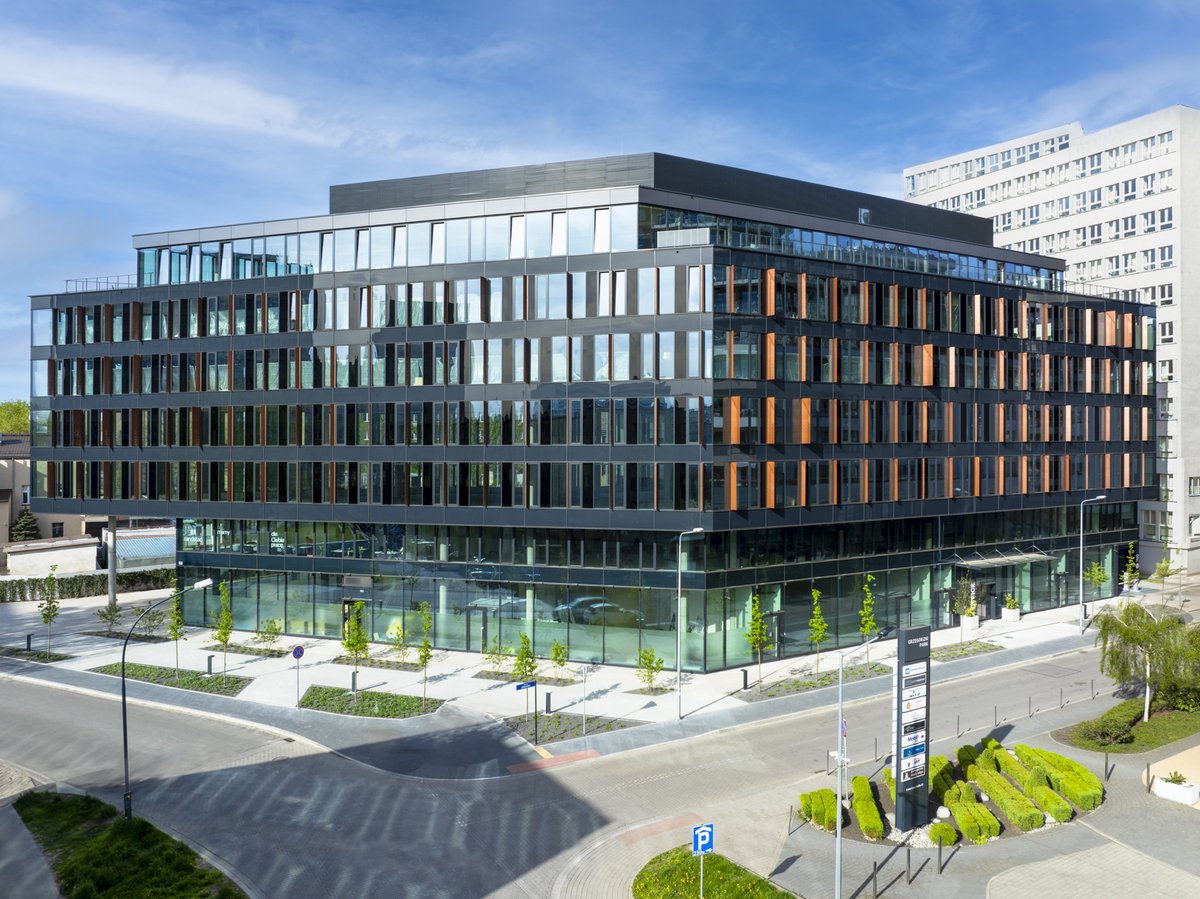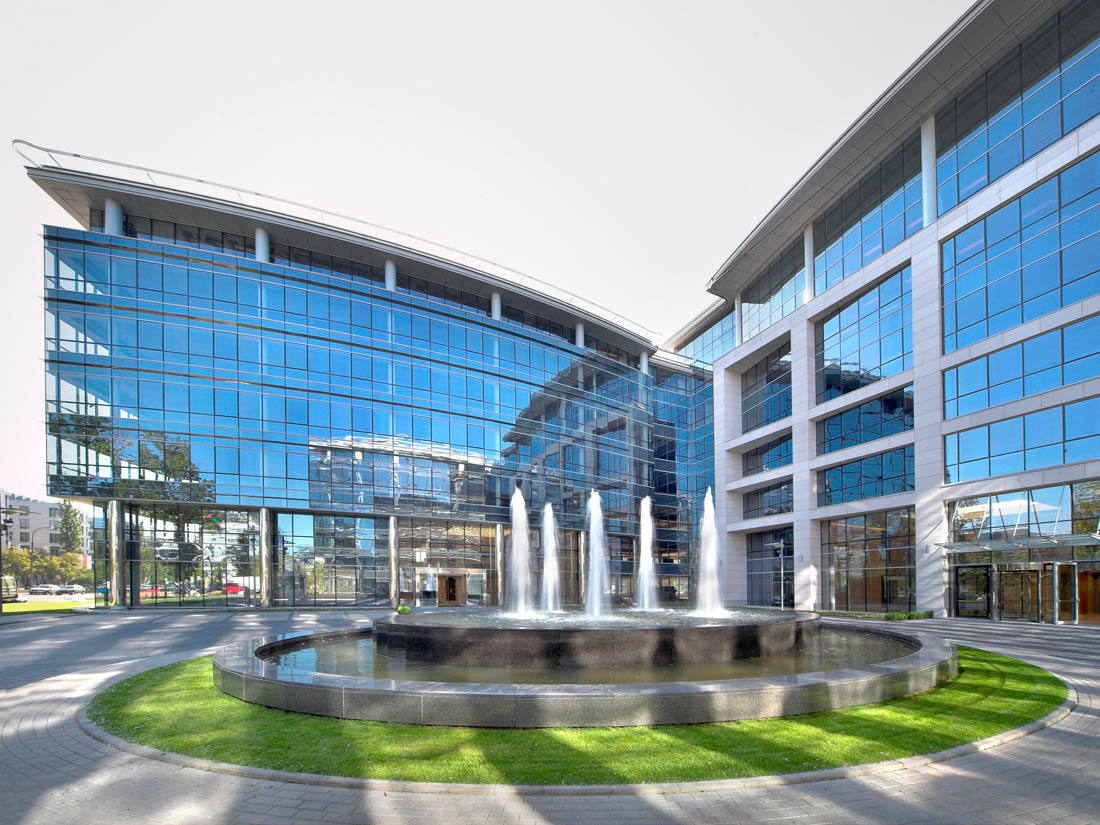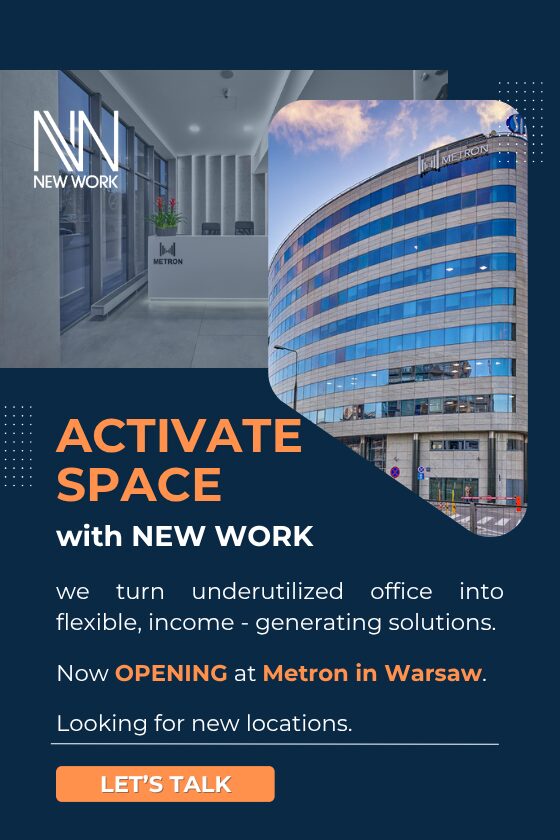One of the largest office complexes in Warsaw’s Mokotów district, Marynarska Business Park, is currently undergoing extensive modernization. The project is being carried out with particular attention to sustainability. The redevelopment will give a new appearance to the common areas of the office buildings and the outdoor area, where the 6,000 sqm concrete car park is being transformed into a publicly accessible green park. The planned completion date is Q2 2023.
The refurbishment of the Marynarska Business Park complex is a continuation of Syrena Real Estate and PineBridge Benson Elliot’s strategy of giving new life to older office buildings.
“We started the modernization of the complex by conducting an energy efficiency audit, which showed that the most significant improvements we could implement in the buildings concern the HVAC system. We will introduce an air-conditioning solution that has a real impact on both the comfort of users of the office buildings and energy efficiency, thus lowering the buildings’ operating costs. The energy model shows that the solutions we will implement will reduce energy consumption and CO2 emissions in the complex” said Witold Zatoński, Managing Partner at Syrena Real Estate.
The biggest change is taking place in the patio, where a concrete car park will be replaced by a park filled with ecosystem-friendly native greenery. Twelve species of trees with an initial height of around three meters and 96 types of shrubs will be planted here. The new courtyard will feature green hills among relaxation zones, a water installation in the form of a fountain, and a stream flowing through the area. An open pavilion made partly of recycled elements with a green roof for meetings and events will add a unique character to the space.
The pavilion will also have an educational function related to ecology and proper water management. The pavilion will be equipped with a rainwater retention system and infrastructure elements to engage tenants and the local community in activities protecting water ecosystems, for instance by using the collected water to water plants. The atmosphere of the patio will be complemented by designer lighting in the form of rings.
In addition, a water retention system will be installed in the park to help maintain a consistent microclimate, and there will be birdhouses and insect hotels. The new patio will be open to the city and friendly to pedestrian traffic, people with disabilities, and cyclists. The courtyard will be free of car traffic, only taxi access and short-term parking will be allowed here, ensuring that visitors can easily access the office buildings. With the comfort of tenants in mind, screens have been erected in the outdoor area to fence the development along the busy Marynarska Street. The screens will be lined with climbing greenery, which will also have an additional anti-smog function.
The main designer of the new look of Marynarska Business Park is Pracownia Architektoniczna MJZ, the greenery was designed by iGreen Architektura Krajobrazu, the interior design is the work of Łoskiewicz Studio, and the Reesco Group is responsible for the redevelopment.
“The key ideas that guided us in the design were pragmatism, ecology, and smart design. We wanted the new space to be not only useful and beautiful but also designed for the benefit of tenants, the local community, and the ecosystem. One of the biggest challenges facing cities today is the heat islands created by concrete pavements. In the modernized complex, we faced that issue as well. We reversed this effect by turning the above-ground car park into a full green park with 50 trees. In addition, in the design of the pavilion and the patio paths, we used demolition materials, such as advertising pylons. Besides, no solution is more ecological than adapting and bringing back to life an existing building in an efficient way,” said Maciej Zawadzki of MJZ.
As part of the revitalization of the Marynarska Business Park development, the entrance lobbies of each of the four buildings in the complex will also undergo a metamorphosis. New design, furnishings, materials, and lighting will make the lobbies modern and functional places for meetings and work. The main reception area of the complex will be located in Building B situated on Taśmowa Street. It will be equipped with a modern access control system and adapted to the needs of people with disabilities.
Multimedia information terminals will be installed in all lobbies to help navigate the facility. The common decorative element linking all entrance lobbies will be a series of original large-format sculptures. A state-of-the-art conference center is housed by Building B. Its 250 sqm of space will include four meeting rooms, a room for parents with children, and a kitchen, all available to tenants. A fitness room has been set up here and can already be used individually or in groups. There are also plans to expand the gastronomic offer of the office building.
The Marynarska Business Park complex will be seamlessly connected to the surrounding path network thanks to an internal bicycle path running through the patio. Cyclists will have access to a full infrastructure: bicycle parking with 120 spaces on the underground level with a changing room and showers and four chargers for e-bikes, as well as ground-level racks and a station for self-repair of bicycles. Car parking is available on three underground levels including 1,300 parking spaces for tenants and visitors to the office buildings. Charging stations for electric vehicles will be added soon.
The building holds a BREEAM In Use 2015 Excellent certificate. After the completed refurbishment, the complex will apply for further certifications: BREEAM In-Use in the new v6 system, WELL certification, WELL Health & Safety, and WIREDSCORE assessing the operational quality and digital connectivity system of the property, as well as white energy efficiency certificates. A team of JW+A experts is responsible for consulting the project’s certification process. The investor is also working with the Integration Foundation to make the investment as accessible as possible to people with disabilities.
The Marynarska Business Park is a complex of 4 office buildings with a total usable area of 46,000 sqm. Since 2020, Syrena Real Estate has acted as the asset and property manager. Tenants based at Marynarska Business Park include Accord, Colgate, Daikin Europe, Eurocash, Ford, JDE, Oceanic, S.C Johnson, Sitel, and WDX. The complex also houses a Luxmed clinic, a Gorąco Polecam café, and an Inmedio kiosk.







