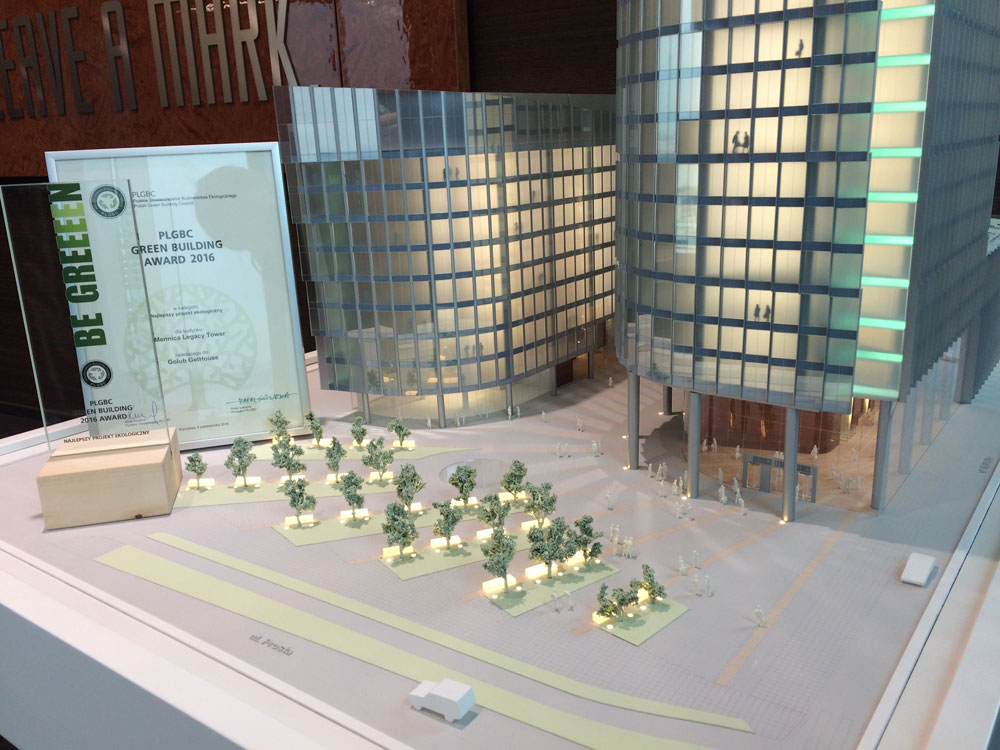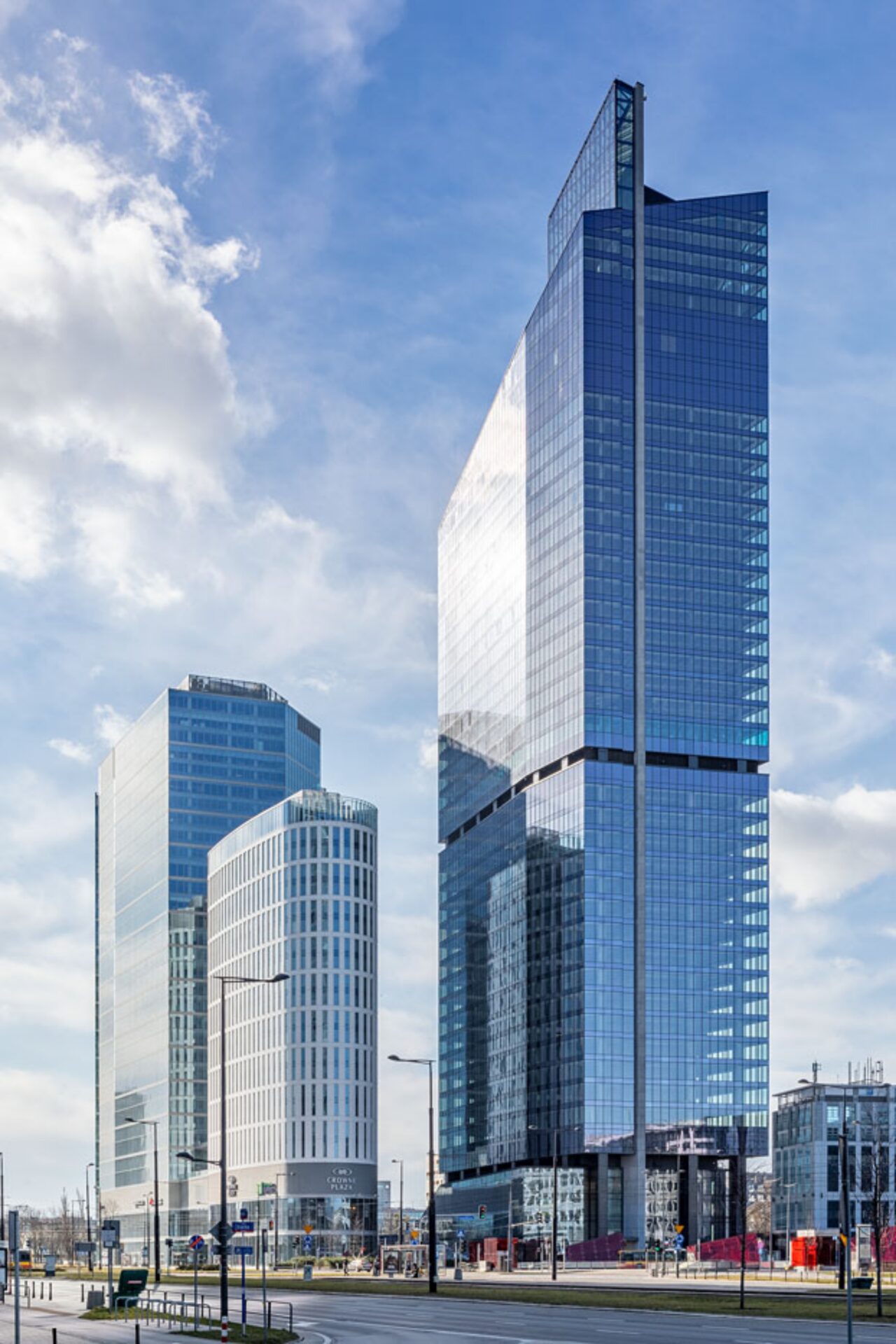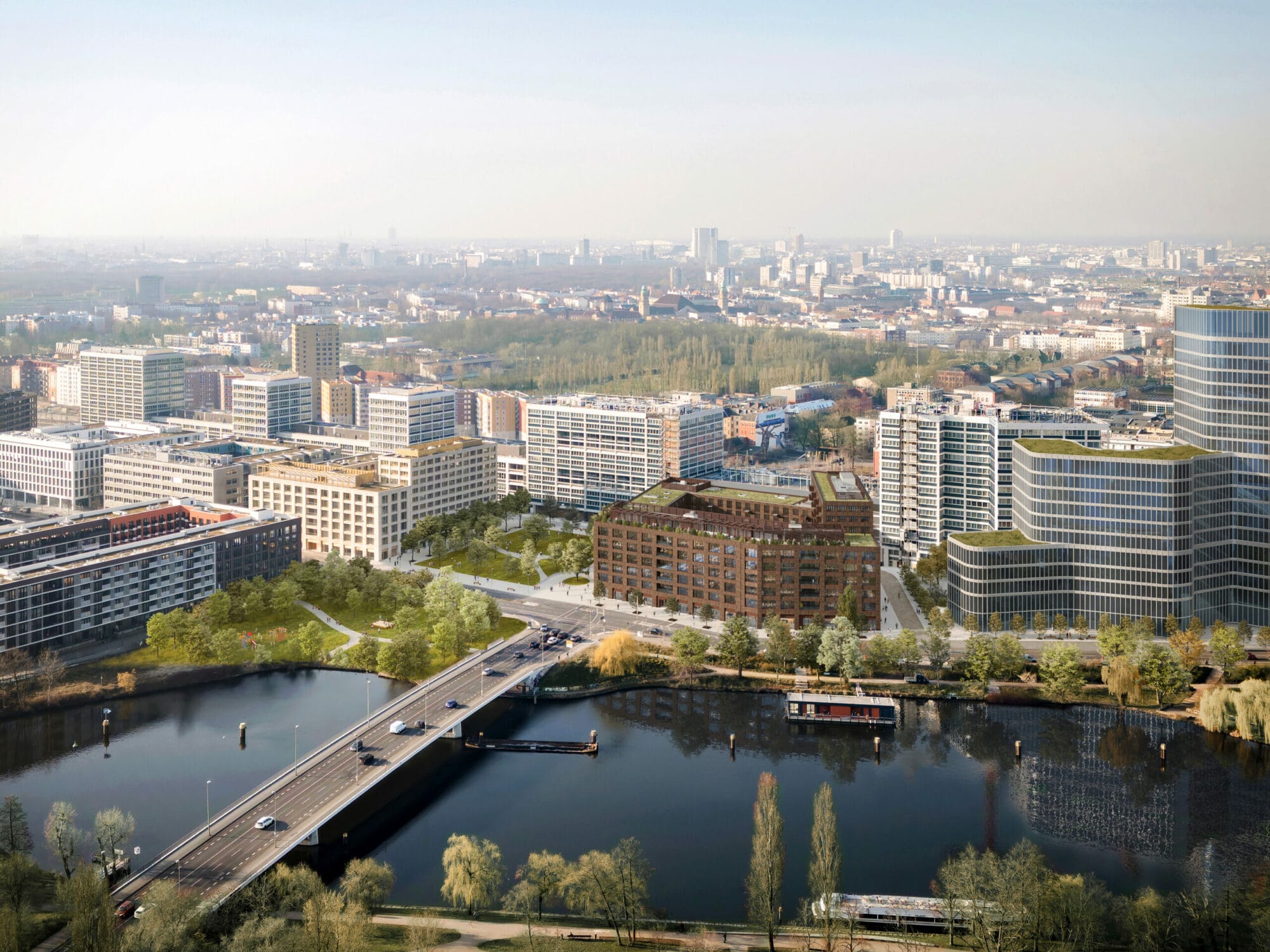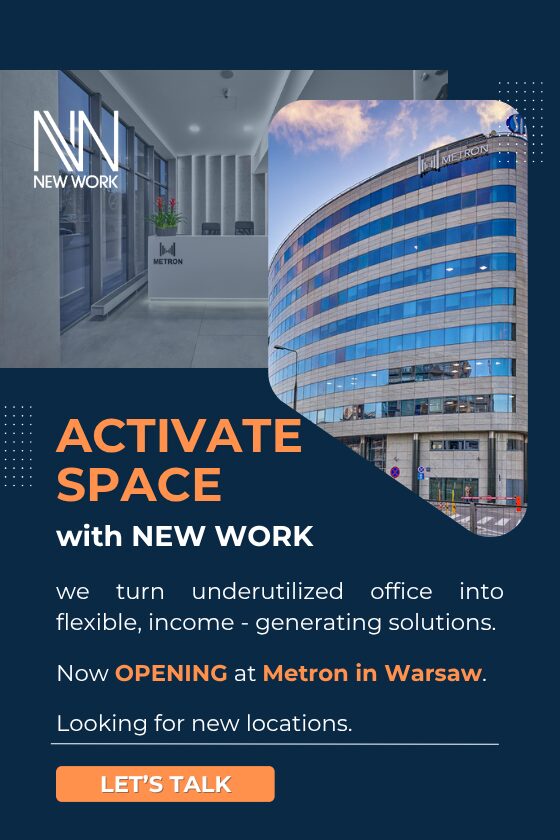Mennica Legacy Tower has received a prize in the Green Building Awards organized by the Polish Green Building Council (PLGBC). This joint investment of Golub GetHouse and Mennica Polska S.A., to be erected in the Warsaw district of Wola, has won the best green design category for 2016.
Investments nominated for the awards are assessed in terms of their architectural value, aesthetics and sustainable construction alike. The award jury acclaimed the Mennica Legacy Tower design for advanced green solutions which set this investment apart in three areas: investment performance, building management and shaping eco-friendly attitudes in future tenants.
Mennica Legacy Tower will be completed in line with the demanding requirements of the international BREEAM ‘Excellent’ certification standards. This means that the construction will involve materials with a minimum impact on the natural environment.
The employment of advanced technological solutions will have a real impact on the reduction of energy consumption in the building, which in turn will translate into lower rental costs. Energy-saving LED lighting will be installed throughout the entire building. The building elevation will be made up of 3-pane thermal insulation panels, a part of which will be openable, thus improving the comfort of the tenants. Of interest is also the advanced building management system, which allows for calling the elevators with cellphones, or the air conditioning and ventilation system which monitors user presence in a given area. The fire safety system will be based on water mist, which will not only significantly raise its effectiveness, but will also permit more flexibility in the arrangement of the interior. The skyscraper is scheduled for an independent design-stage audit to check accessibility to the handicapped, which is to result in the granting of a certificate issued by Fundacja Integracja.
Moreover, with the future tenants of Mennica Legacy Tower in mind and with a view to supporting their eco-friendly attitudes, the building will feature a comfortable bicycle parking lot for 300 bikes, including full infrastructure, a separate entrance and two elevators dedicated to cyclists only. In the underground parking lot, there will also be electric vehicle charging stations.
“Long-term care for the natural environment and awareness of the increasing expectations of tenants, investors and shareholders in this respect, are the foundation of the developer strategy at Golub GetHouse. Already at the design stage, our company pays a great deal of attention to sustainable, eco-friendly nature of each investment. We are glad that our efforts have been noticed by the PLGBC jury,” said Czarek Jarząbek, CEO at Golub GetHouse.
Mennica Legacy Tower has been designed by the renowned Chicago-based architectural firm Goettsch Partners and verified for compliance with the Polish construction provisions by Epstein architecture studio. The complex will comprise a 140-meter high tower and an adjacent 43-meter tall building, to be erected on the junction of Prosta and Żelazna streets, a mere 200 meters from the subway station ‘Rondo ONZ’. Subtle curvatures, division of the façade and floor-to-ceiling 13-meter tall glass lobby will render the buildings light and dynamic, making them a distinctive feature of the skyline of the Wola district.
In their works on one of the largest and most-awaited skyscrapers in Warsaw, the designers have combined unique architecture, functionality and top-quality finishing materials. Moreover, in front of Mennica Legacy Tower there will be a generally accessible urban square with structural landscaping and greenery. An urban passageway has been designed to occupy the space between the buildings of the complex. The passageway will ultimately become a pedestrian thoroughfare connecting Prosta and Grzybowska streets.
PLGBC Green Building Awards and their accompanying contest, whose first edition was held in 2010, aim to promote modern eco-friendly construction solutions. Nominated designs and finished buildings show the latest trends in contemporary architecture and attest to the new expectations that users hold of buildings and their interiors alike.







