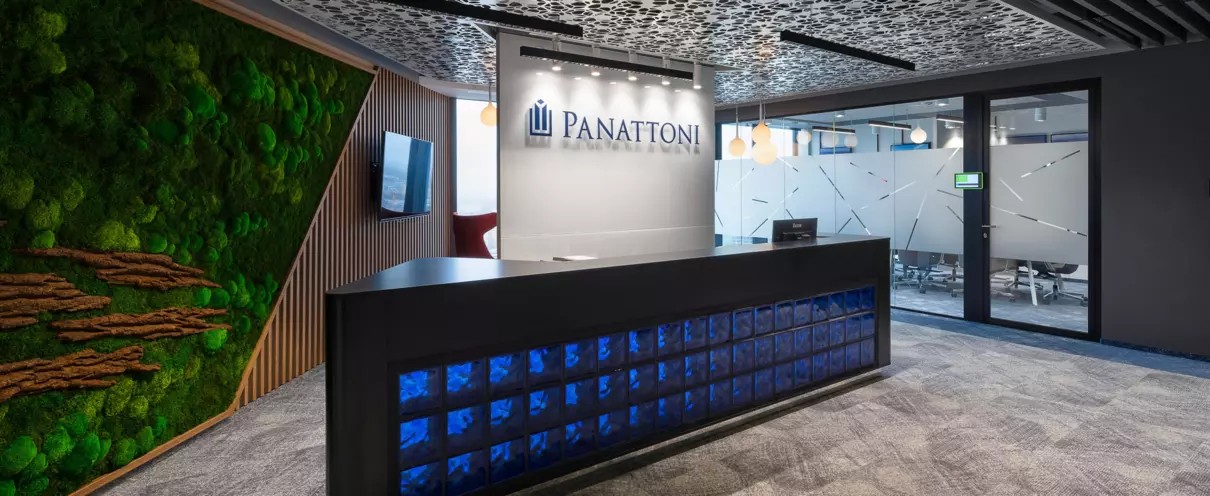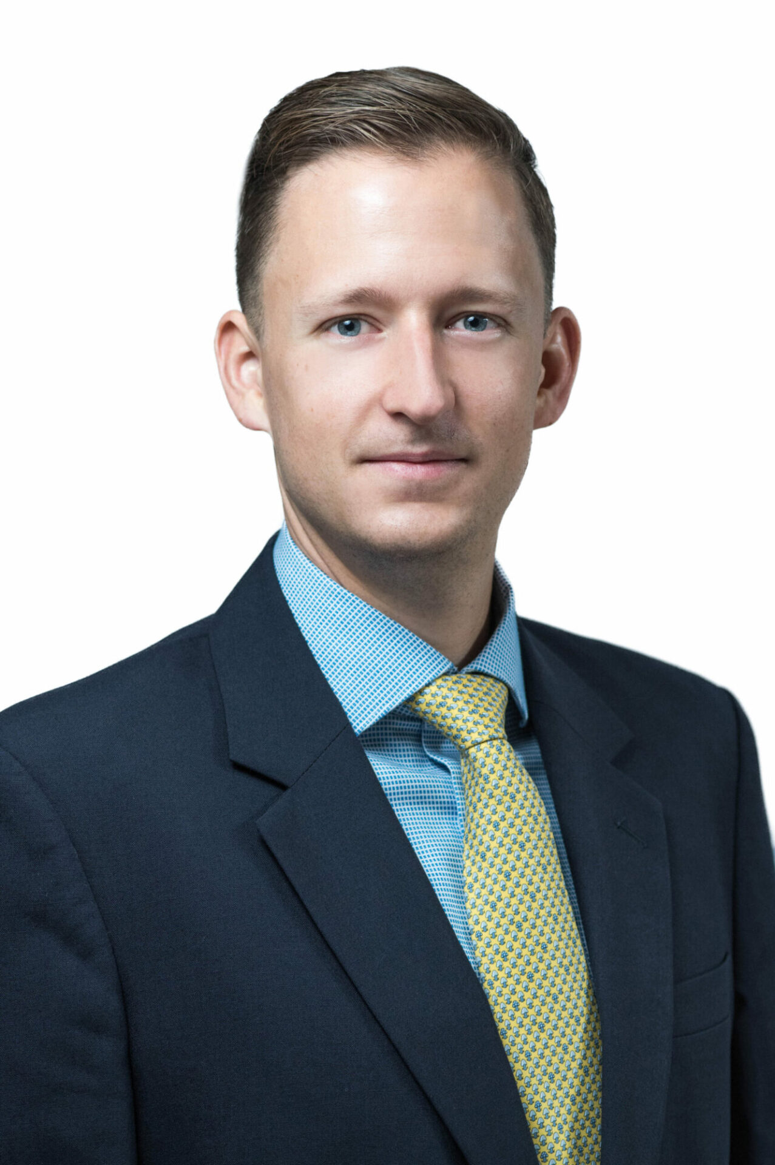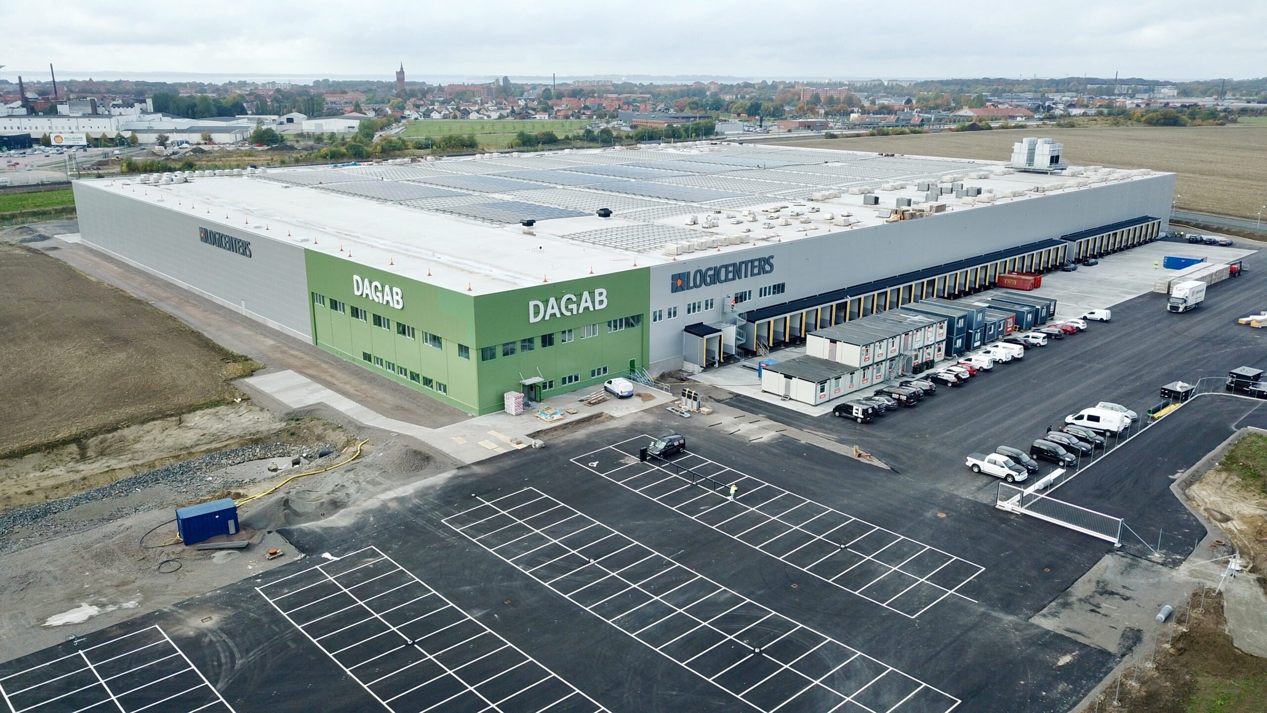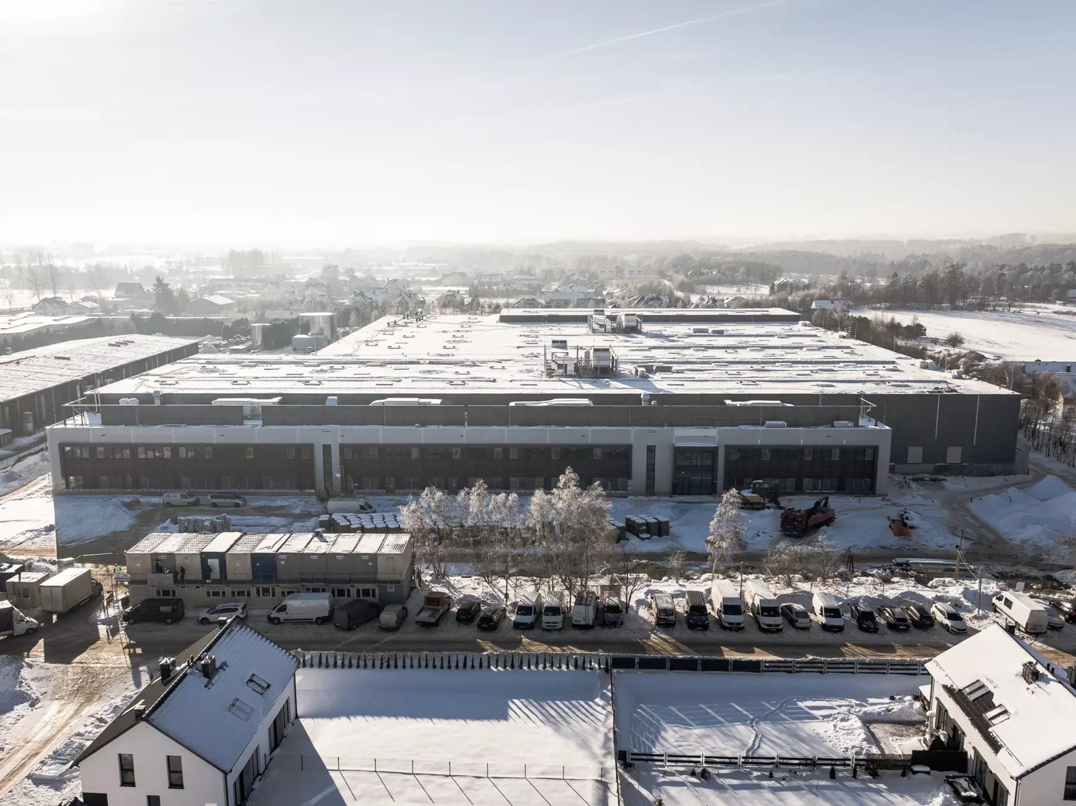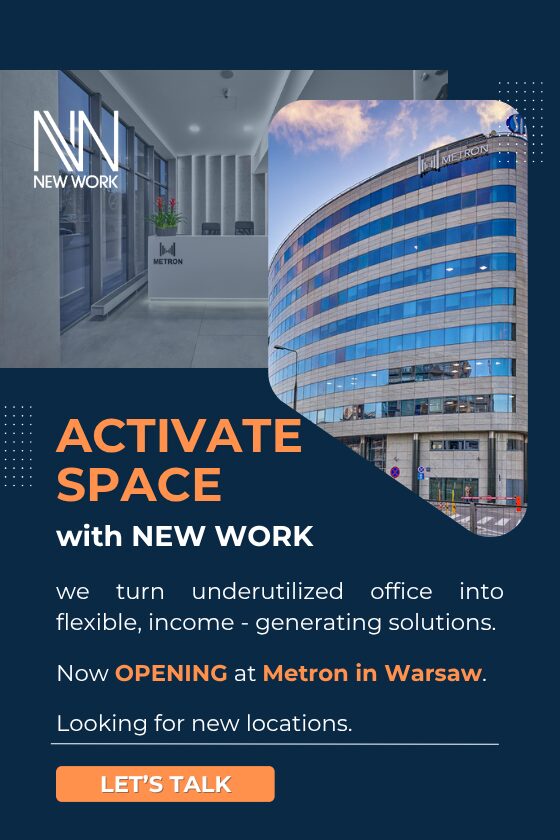Panattoni has been active in the Silesia region since the beginning of its activities in Poland having till now delivered over 2 million sqm of industrial space. In the near future, the developer is to launch construction of Panattoni Park Katowice Airport, which will eventually have an area of 216,000 sqm and be the largest development under a single roof in the region.
“The lightning-speed development of the company has resulted in the extension of its regional structures, so in Silesia, we decided to move out from the offices we have to almost double the area we use from 470 sqm to 877 sqm. We designed the space from scratch, which allowed us to implement ecology and well-being solutions as well as to create a space where we can present the history of the region and our operations in the Silesia,” says Marek Dobrzycki, the Managing Director at Panattoni. “Our location in the centre gives us the appropriate prestige but also excellent access to office employees. Moreover, we gain excellent prospects to expand in the future,” he adds.
In the Panattoni offices are two rooms where a part of the industrial history of the region is shown. In the ‘Woolen’ room guests can learn of the textile tradition of Bielsko-Biała, while in the ‘Nikiszowiec’ room they can find out about the history of the settlement founded at the beginning of the 20th century for the workers at the Giesche mine. Panattoni also presents its activities in the region and its key developments in the Silesia area. Another area that is emphasised is to show the company’s sustainability and environmental solutions that are used in its industrial and logistics parks within the ecology room. Another very important aspect of the Panattoni office is to build relations with workers so the decoration is co-created by the team members and their children. In the mother and child room, their creative work, which came about as part of the ‘My Parent’s Workplace’ project, has been framed.
Thanks to the decision to take on brand new office space, Panattoni has been able to modify the area to meet the needs of the firm and its workers. The interior was designed on the basis of a plan drawn up by a team formed to create a new office together with the Massive Design studio. The project was directed by the Panattoni Office Project Manager with the help of a team of designers from the architectural studio led by Maciej Sawiński. As a result, a modern and ecological office was created with numerous facilities and a clear emphasis on the use of natural and recycled finishing materials, such as natural wood and felt made from PET plastic.
Additionally, the office is furnished with recycled furniture and care has been taken with energy-efficient household appliances, while the taps are operated by infrared sensors. The KTW II building itself has undergone ecological certification with a BREEAM Interim Design Stage rating of ‘Excellent’ and the highest score of any building in Katowice, which in itself was an important criterium for its selection.
“Work on further Panattoni projects will be extremely satisfying with a lot of creative freedom. The design created in Katowice is one of the most exceptional and environmentally-friendly interiors that we have had the chance to work on for a client. It is simply a superb office in an excellent location,” says Maciej Sawiński of Massive Design.
