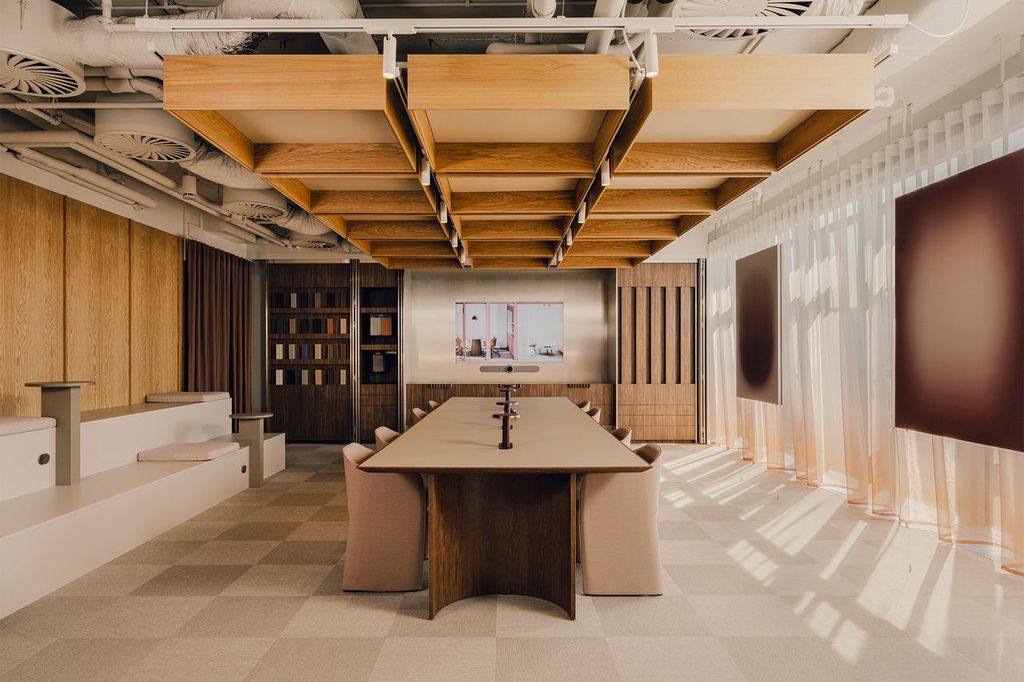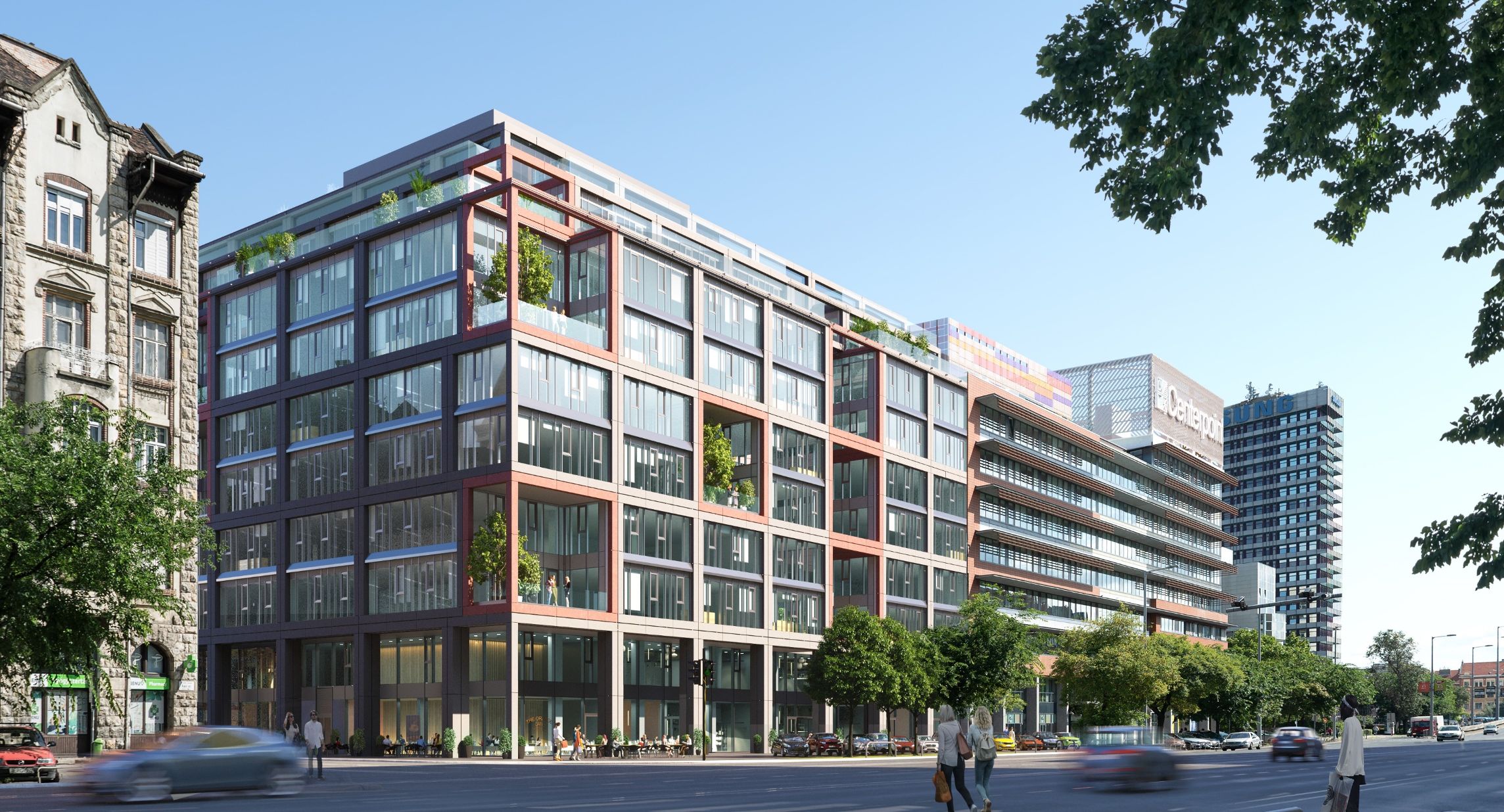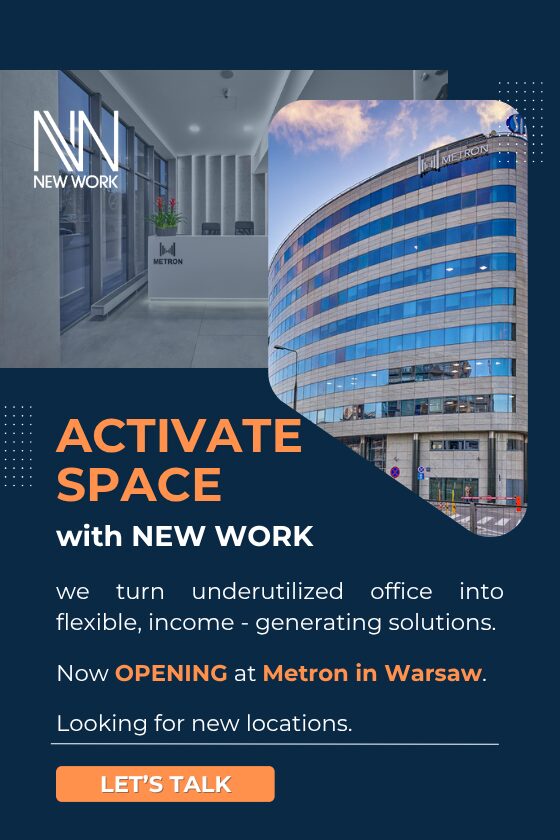Mute – a manufacturer of modular solutions for modern workplaces – has opened its new headquarters in the Ambassador office building in Warsaw, part of the Hines portfolio. The 840 sqm office is the first space in Europe built entirely using modular technology, allowing it to be reconfigured at will without generating renovation waste or CO₂ emissions. The lease process was advised by ShareSpace, which was comprehensively responsible for market analysis, lease negotiations, and project management of the design and fit-out process.
Modularity instead of traditional fit-out
Mute’s new office serves a dual purpose: as the company’s headquarters and as a showroom showcasing the capabilities of the Mute Modular system. Throughout the space, from meeting rooms and individual work pods to lounge zones and support areas, fully adaptable modular partitions were used. These can be reconfigured without tools, waste, or emissions. No traditional gypsum or glass partitions commonly used in office fit-outs were applied.
“As average lease durations shorten and traditional renovations generate tons of waste, the challenge for today’s workspaces is clear: they must be flexible and environmentally friendly. Our new office proves these goals can go hand in hand,” says Szymon Rychlik, Managing Director, Mute.
Two-week installation and complete adaptability
The use of adaptable modular architecture significantly accelerated the fit-out process. Thanks to built-in electrical systems, lighting, sockets, and ventilation in Mute Modular rooms, and a tool-free assembly process, all rooms were installed in just two weeks.
“Any reorganisation, even a complete layout change, can be done without generating a gram of waste and at a speed unmatched by traditional methods. This sets a new standard in the office market,” emphasises Kamil Smolnik, Products & Services Director, Mute.
Flexibility that convinces landlords
This project was also unconventional from the perspective of the building owner and manager, Hines.
“Mute proposed an innovative approach to office design, based entirely on the Mute Modular system. The final result and efficiency of implementation confirmed the universality and flexibility of this solution, as well as its potential to save time and money for both current and future tenants. From our perspective, it also greatly simplifies the management of modern office space,” says Bartosz Kostrzewa, Director – Development Management at Hines Poland.
A new direction in office design
ShareSpace – a consultancy specialising in tenant representation – advised Mute throughout the process of selecting the right location and negotiating the lease terms.
“In this project, we advised Mute not only on location selection and lease negotiations but also by acting as project manager for the design and fit-out process. Our goal was to ensure that every aspect of the space met the tenant’s needs. This is an example of collaboration where transactional advisory translates directly into the outcome,” says Robert Chmielewski, Managing Partner, ShareSpace.
Mute’s new headquarters is not only a manifestation of innovation but also a real example of how a flexible and sustainable approach to office design can generate measurable value for both tenant and property owner.







